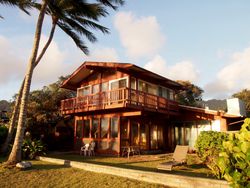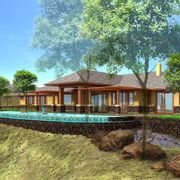How to Choose Between One- & Two-Story Construction

Building a custom home is an exciting process, as you get to add features and personal touches that suit your lifestyle. However, choosing between one- and two-story construction isn’t always easy. Simplify the process by using this guide to help you determine which home design is best for your family.
Single-Story
Since everything is on the same level, you won’t need to reserve space for a staircase, allowing you to maximize the lot’s square footage. You can create an open, airy layout with plenty of room for storage. Additionally, if someone in your household has mobility challenges, eliminating the need to traverse stairs will greatly enhance the home’s safety. To further support safety, ground-level windows can provide a convenient way out in the event of an unlikely evacuation.
Two-Story

Square footage moves upward in this style of home design, offering plenty of living space while utilizing the outdoor areas of the property. This grants you the opportunity to build a backyard patio or leave the space clear for flexible entertaining.
Two-story home design also enhances privacy, as you can place bedrooms on the second floor, away from neighbors and passersby. Since the bedrooms are higher up, they’ll also be further from street traffic, making them quieter and more peaceful at night.
Once you’ve decided how many floors you want in your house, contact the team at Blue Hawaii Drafting Services, Inc., in Honolulu. This locally owned and operated business has helped Oahu residents build their dream homes for over 18 years. These professionals will help you create a layout that suits your family’s needs and lifestyle, and they’ll walk you through every step of the process until the project is complete. View a gallery of their past work online, or call (808) 927-4123 to discuss your vision with an experienced designer.
About the Business
Have a question? Ask the experts!
Send your question

