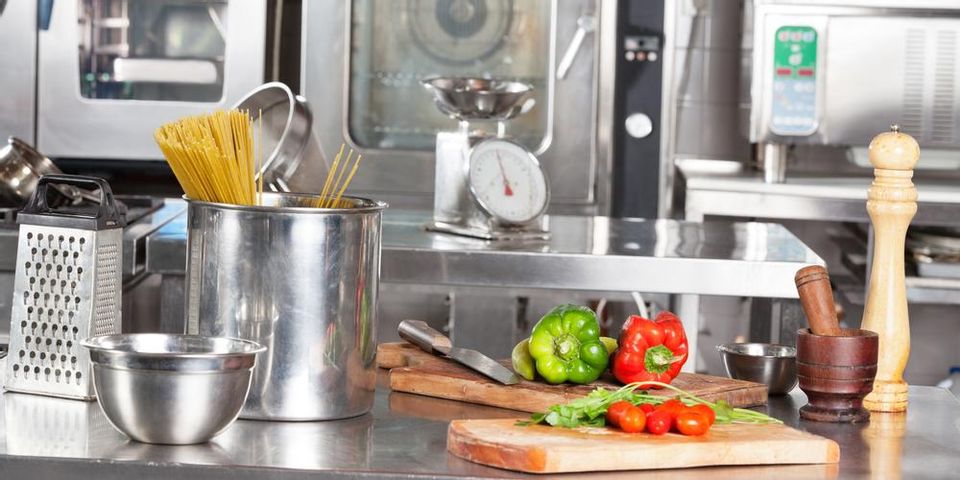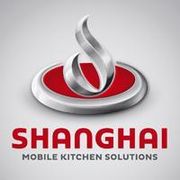How CAD Software Helps With Custom Kitchen & Food Truck Design

Creating a custom kitchen for your restaurant or food truck business requires careful planning. One advantage of hiring a professional to assist is the use of computer-aided design (CAD) software to lay out your options. If you're unfamiliar with CAD software, Shanghai Mobile Kitchen Solutions, a custom kitchen and food truck design service in Brooklyn, NY, explains what it is and how it creates the most efficient use of space.
What Is CAD Software?
 Computer-aided design software is a program that lets you create detailed drawings of a commercial kitchen to exact scale. With it, you can draw various geometric shapes, erase what isn't working, and make changes as you proceed. You can also create, save, and insert component drawings into a larger layout. It lets you experiment with different designs to find one that suits all of your needs and makes the most efficient use of space.
Computer-aided design software is a program that lets you create detailed drawings of a commercial kitchen to exact scale. With it, you can draw various geometric shapes, erase what isn't working, and make changes as you proceed. You can also create, save, and insert component drawings into a larger layout. It lets you experiment with different designs to find one that suits all of your needs and makes the most efficient use of space.
How Does It Help You Design a Custom Kitchen or Food Truck?
CAD software is ideal for creating a floor plan that contains food prep, cooking, and cleanup stations to scale. Use it to visualize distances, evaluate workflow, and make sure there is enough space for foot traffic. It is also helpful for setting up and appraising storage and shelving. You can determine in advance whether there is enough storage space to accommodate food, appliances, and other commercial equipment.
To learn more about the value of CAD programs in custom kitchen and food truck design, contact Shanghai Mobile Kitchen Solutions in Brooklyn, NY. The family-owned and -operated company has nearly 40 years of experience and will bring your ideas to fruition while ensuring the space meets all regulations and safety codes. Visit their website to take a look at their portfolio, or call (800) 253-4815 to discuss your kitchen design needs with an experienced professional.
About the Business
Have a question? Ask the experts!
Send your question

