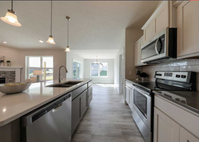
A galley kitchen features two parallel countertops of workspace and appliances, with a walkway between them. This is one of the most popular kitchen layouts in home design. Consider the benefits this layout offers to decide whether it’s the right choice for your home remodeling project or new construction.
Benefits of a Galley Kitchen Layout in Home Design
1. Perfect for Small Spaces
The galley kitchen is ideal for smaller homes or apartments because it maximizes every cubic foot in the room. It has a long and narrow layout that won’t overwhelm the home. It can be tucked into a corner or placed along one wall of a great room, so no space is wasted. You can choose whether to have full walls on both sides or an open wall on one side for a more open floor plan.
2. Everything Is Within Reach
 The galley kitchen creates a compact working triangle, which is the space between the sink, refrigerator, and the oven. These are the three parts of the kitchen where you do most of your work, and they are close together in the galley layout. Everything is within reach by simply turning around or stepping to the side, making this layout ideal for one cook who wants to work efficiently.
The galley kitchen creates a compact working triangle, which is the space between the sink, refrigerator, and the oven. These are the three parts of the kitchen where you do most of your work, and they are close together in the galley layout. Everything is within reach by simply turning around or stepping to the side, making this layout ideal for one cook who wants to work efficiently.
3. Ample Storage
The two rows of countertops allow for ample cabinet space, considering the small amount of square footage that the kitchen takes up. Cabinetry will be available underneath the two rows of countertops, and upper cabinetry can be installed on the walls.
Prairie Home Builders is a family-owned business that has been working in home design since 1989 in Lincoln, NE. This general contractor creates custom designs that meet your budget and needs. They also offer affordable floor plans ranging from 1,000 to 3,000 square feet. Visit their website to see their floorplans and call (402) 476-6599 to schedule a free consultation.
About the Business
Have a question? Ask the experts!
Send your question

