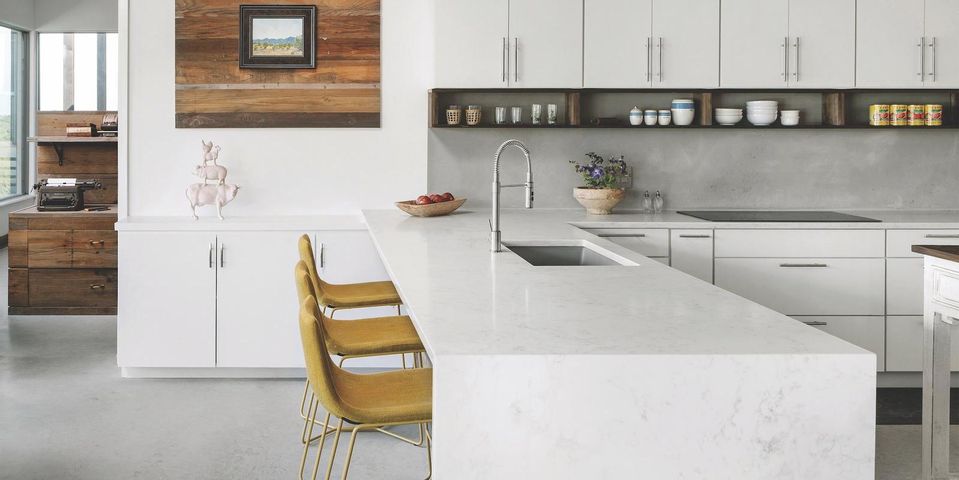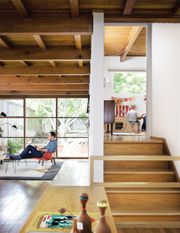
When family members grow older and no longer feel comfortable living on their own, you may start to look for ways to house them near your home—without significantly interfering with your family’s everyday life. In-law suites are designed to do just that, as they provide a private or semi-private living space near your house. Here are three considerations to make when thinking about the building design for an in-law suite.
Points to Remember When Designing an In-Law Suite
1. City Zoning & Building Codes
Before you start thinking about layout and picking out carpet samples, it is important to research your city’s zoning restrictions, building codes, and setback rules. Most cities have guidelines for creating in-law suites or accessory apartments since an influx of renters can change the local parking situation.
Setback rules dictate how far your property can be from your property lines, which means you may not be able to build an in-law suite in certain areas of your yard. Contact your city to ask if there are rules in place for in-law suites, how to find the codes, and how long permits usually take to be granted. Ensure the builder you work with is committed to following the rules to prevent delays, fines, and a potential order to remove new construction.
2. Future Use
 While your parent or elderly aunt may want to use the in-law suite now, what will you use the space for if they pass away or move out? When thinking about building design, try to create a property extension that can serve more than one purpose. For instance, if accessory apartments are allowed in your area, and the in-law suite is designed with its own entrance, you could rent out the space in the future.
While your parent or elderly aunt may want to use the in-law suite now, what will you use the space for if they pass away or move out? When thinking about building design, try to create a property extension that can serve more than one purpose. For instance, if accessory apartments are allowed in your area, and the in-law suite is designed with its own entrance, you could rent out the space in the future.
3. Accessibility
Ensure that the building design you choose could accommodate a person with disabilities or anyone who may need to use assistive devices like walkers, canes, or a knee scooter. Adding assistive features like wall railings and pull bars can also help your loved one avoid falling accidents. Talk with your architect about specifications like hallway widths, common area sizes, and counter heights, so you can make sure your family members enjoy a user-friendly home.
Anytime you are thinking about tweaking your home’s building design, turn to Wood Architects in Cincinnati, OH. With a focus on personalization and client input, these experienced architects harness the power of 3D modeling to give their customers the tools they need to visualize every phase of the project. Learn more about their commitment to excellence by visiting their website or giving their office a call at (513) 449-4146.
About the Business
Have a question? Ask the experts!
Send your question

