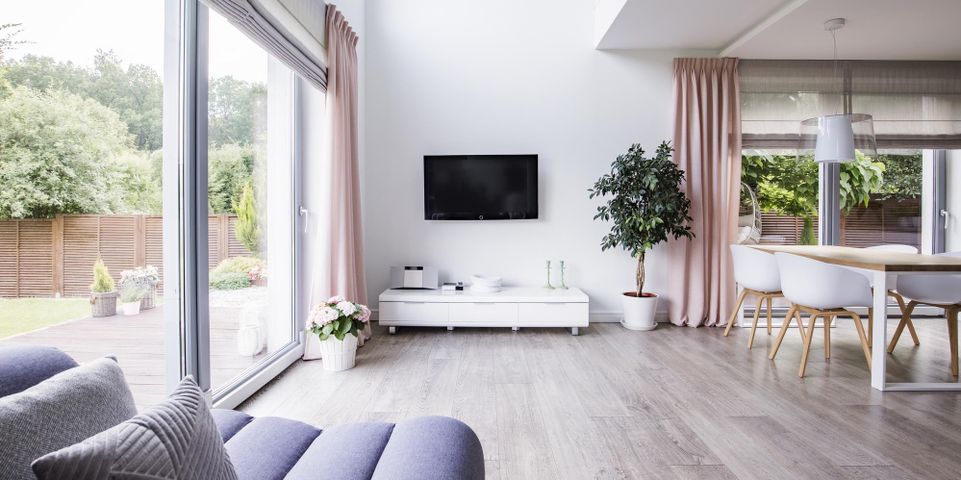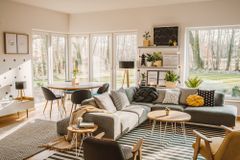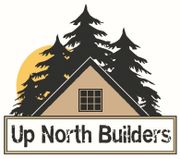
Remodeling to create an open floor plan is a great way to increase the usable square footage of your home, as well as unlock a new world of design opportunities. However, while opening up your living space will create options, you’ll also be presented with a few unique design challenges—such as defining individual “rooms” without walls or implementing storage solutions that don’t distract the eyes. To help you make the most out of this major home remodeling project, here are some open floor plan tricks to consider.
5 Design Tips for Open Floor Plans
1. Work With Remaining Walls
Giving your home an open layout will mean having to knock out most of the drywall dividers. However, your general contractor will likely leave in the walls that provide structural support. While these walls may make the space feel less “open,” you can maximize their functionality by using them for practical purposes—such as by converting them to built-in shelving or using them to hide utility lines.
2. Frame Areas With Furniture and Décor
 Use furniture and décor to block off individual areas without cramping the space. For example, area rugs will create a perimeter that sets an area apart from all the rest. You can also use furniture—such as sofas and console tables—to direct flow. Or, if you need to define a dining area for family meals, you can pull the focus with pendant lighting over the dining table.
Use furniture and décor to block off individual areas without cramping the space. For example, area rugs will create a perimeter that sets an area apart from all the rest. You can also use furniture—such as sofas and console tables—to direct flow. Or, if you need to define a dining area for family meals, you can pull the focus with pendant lighting over the dining table.
3. Let the Light In
Installing larger windows will trick the eye into thinking the area is larger than it is. These features will also increase natural light to accentuate the details of each room and minimize your dependency on electric lighting fixtures. If you need more ways to bring in the sunlight, consider putting skylights in the ceiling or installing sliding glass doors.
4. Keep Design Elements Consistent
When you have walled-off rooms, using different wall colors or flooring materials may be feasible. But once the walls are down, these contrasting elements will be jarring. As such, you should decide on single details to unify the space—such as by using one type of flooring throughout or by using one colored accent wall to create depth.
5. Explore Other Ways to Open Up
If you want to play up the openness of your new floor plan with your home remodeling project, consider other design solutions that can add more usable space. For example, kitchen islands can provide more countertops for meal preparation, while also providing you with discreet storage. Or, if you have a second floor, consider installing a floating staircase to create space beneath the steps.
When you want an open floor plan that creates opportunity, turn to Up North Builders in International Falls, MN. Having taken on a wide range of home remodeling projects over the years, this general contractor will introduce you to solutions that maximize square footage without sacrificing style. Visit them online to learn more about their comprehensive capabilities, or call (218) 285-3635 to discuss your project with a professional.
About the Business
Have a question? Ask the experts!
Send your question

