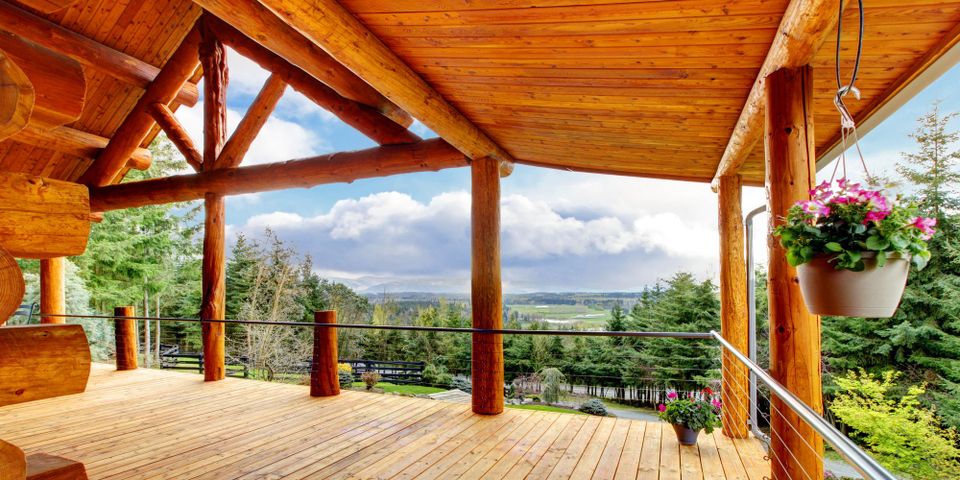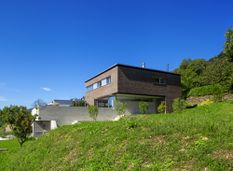
A majestic look of a “house on a hill” is a dream for many homeowners. But when it comes to the construction process, sloped land presents both triumphs and challenges. Before you start planning for your custom home, use the following guide to learn about the logistics of building on an incline.
3 Factors to Consider When Building on Slopes
1. Drainage
Like a roof, gravity will send rainwater down your sloped property in one direction. To capture all the water and prevent flooding, your construction crew might need to make adjustments to your sewer system. They’ll also need to consider how accelerated drainage will affect your landscape, ensuring that all plants receive a healthy amount of moisture.
You’ll also want to think about your property’s risk of mudslides. Many houses set in hillsides or the mountains are vulnerable to soil erosion, which can occur during storms. Therefore, your home may need extra structural supports to avoid sliding.
2. Structural Options
 To create a level living space on a sloped property, your custom home builders will likely have to choose between a partial basement and stilts. The choice may depend on the makeup of the land beneath your home, as dense rocks or clay can be harder to excavate.
To create a level living space on a sloped property, your custom home builders will likely have to choose between a partial basement and stilts. The choice may depend on the makeup of the land beneath your home, as dense rocks or clay can be harder to excavate.
A walk-out basement can serve as a functional living area with direct access to your driveway or yard. However, if excavation is difficult, or if your property features a high water table, your builders may suggest raising part of the home on stilts. The open area underneath could function as a sheltered storage space for your car or lawn maintenance equipment.
3. Interior Design
Building on a slope may be more complicated and expensive than a level lot, but it will offer plenty of opportunities for unique interior design. For one, the higher levels of your property will offer breathtaking views of the local scenery. The differences in elevation could also allow for contemporary slanted ceilings, which rise to dramatic heights at one end.
With a recessed living area, guests will walk down a few stairs to relax on a sectional and enjoy a crackling fire. Unlike standard basements, your walk-out basement will allow natural light into the lowest areas of your home.
If you’re interested in building a custom home on a slope, reach out to Greg Gavin Construction of Lawrenceburg, IN. For over 35 years, this architect and builder has crafted impressive additions to the local real estate market. Whether you’re hoping to build your lifetime living space or managing a commercial construction project, you can rely on their expertise to get the job done right. To learn more about this Christian-run small business, visit them online, or call (812) 637-5202 to schedule an appointment for your custom home plans.
About the Business
Have a question? Ask the experts!
Send your question

