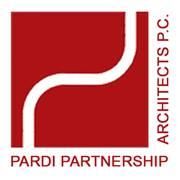
The layout of your office directly impacts your business's productivity, atmosphere, and visual appeal. As you work with your architects, be sure to integrate a design that best supports workflow and comfort while offering a professional environment for both workers and clients. Here are a few common office layouts popular for their efficiency, organization, and aesthetics.
A Guide to Office Designs
1. Private Workstations
A business that requires workers to complete a high number of complex solo tasks with concentrated effort will benefit from a layout with private workstations. Cubicles are a default for many workplaces of this type, but they aren't the only option.
An architect can design built-in room dividers for greater privacy, giving each worker their own designated space without the cost of individual offices. Sliding walls are another option for spaces where occasional collaborations are necessary. Also, consult your architect about installing soundproof features, such as acoustic panels and sound-absorbing flooring, like acoustic underlayments or floor insulation.
2. An Open, Collaborative Workspace
 Many offices depend upon open communication between workers and a team-like environment of regular discussion and brainstorming. A more open office layout is ideal for this situation.
Many offices depend upon open communication between workers and a team-like environment of regular discussion and brainstorming. A more open office layout is ideal for this situation.
Workspaces can be designed as large areas with plenty of square footage for tables and sufficient room for chairs to move around with ease. Also, have your architect design some separate conference rooms for collaborations that require confidentiality or for meeting directly with clients or prospective clients.
3. Individual Offices
Individual offices offer the most in the way of privacy, and they give each employee their own room from which to work, hold interviews and small meetings, and make phone calls without being overheard or interrupted by background noise. Individual offices are more separated than workstations, with four walls that go all the way to the ceiling. When choosing this option, consider the number of employees, how much space they need to comfortably work, and what built-ins can best enhance the functionality of the room, such as windows, bookcases, and lighting.
Your architect will be your ally in designing the perfect office layout. Pardi Partnership Architects PC has been serving clients throughout Monroe County, NY, for more than 20 years. They offer design build services that will see your project from conception to completion. Their architects specialize in adaptive reuse, taking existing buildings and giving them new life. Call (585) 454-4670 or visit them online to schedule a consultation.
About the Business
Have a question? Ask the experts!
Send your question

