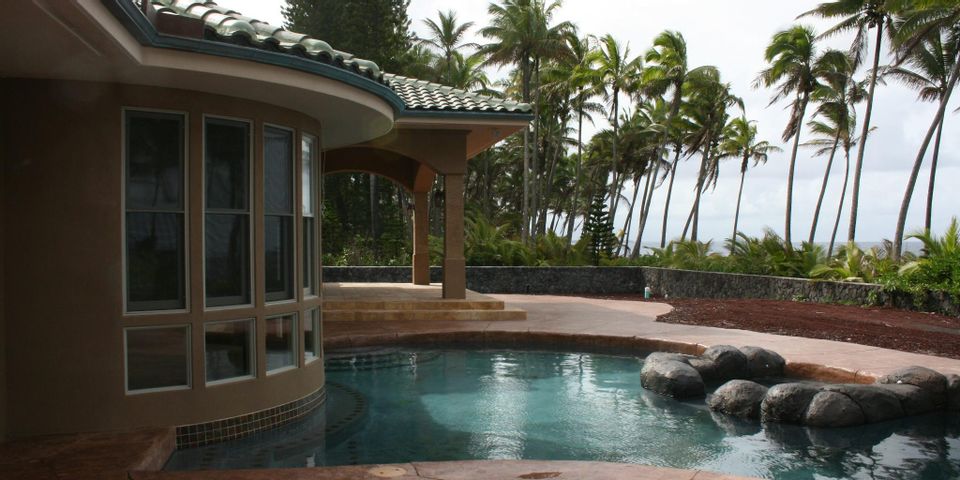
A custom home builder can help you design an addition to increase your livable space and help the house grow with the family. This project requires careful consideration since it involves erecting a new structure on the property. Here are a few factors to think about as you plan to ensure you’re satisfied with the results.
What to Consider When Designing a Home Addition
1. HOA Compliance
If your neighborhood has a homeowners association (HOA), make sure the addition’s design complies with its guidelines. Most HOAs require that the plans be completed and approved by their building or architectural committee before work begins. Additionally, the association will likely require you to prove that you have the necessary permits for the changes.
2. Style
 Make sure the addition matches the rest of the house. Work with your custom home builder to avoid clashing architectural styles, color mismatches, and height discrepancies. To ensure a seamless extension, the addition’s floor should be level with the existing structure’s. Before starting construction, have the custom home builder determine where the foundation is so that they know how deep to dig to meet it.
Make sure the addition matches the rest of the house. Work with your custom home builder to avoid clashing architectural styles, color mismatches, and height discrepancies. To ensure a seamless extension, the addition’s floor should be level with the existing structure’s. Before starting construction, have the custom home builder determine where the foundation is so that they know how deep to dig to meet it.
3. Usage
To design the interior, think about how you’ll use the addition. For example, if you’re building it as an in-law suite, include elements that accommodate seniors, like ramps, wide hallways for walkers, and a kitchenette. If someone will be living in the addition, the area will also need to be equipped with plumbing and electric systems.
If you want to start creating plans to build an addition, turn to Carlson Homes in Hilo, HI. These professionals have helped Big Island residents expand their living spaces for over 23 years. Their team is capable of handling projects of any size, whether you want to add a large in-law suite or a small space for additional storage. View a gallery of their past work online, or call (808) 933-3077 to discuss your plans with a team member.
About the Business
Have a question? Ask the experts!
Send your question

