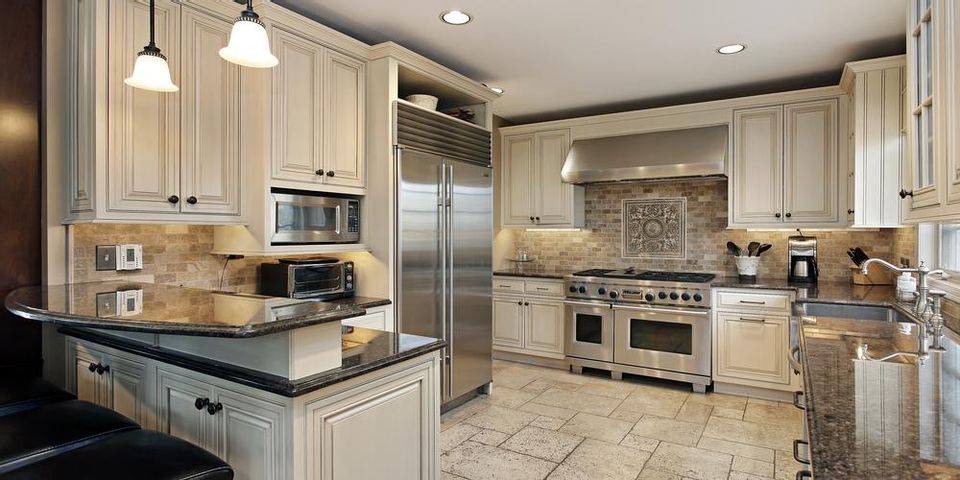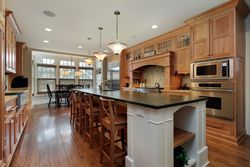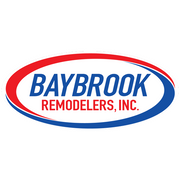
You cook, eat, and socialize in the kitchen, so it’s important to get the layout right. Creating a plan before starting your kitchen remodeling project will make the space more functional. Here’s how to design a layout that works.
How to Create the Perfect Kitchen Layout
1. Storage
Kitchens typically contain many items, from slow cookers to mixers, and can get cluttered easily. To prevent this, plan for sufficient storage space during your kitchen remodeling project.
For small kitchens, install long wall cabinets for extra storage space. Wall storage can contain appliances, cooking books, and other items without taking up too much space.
2. Kitchen Island
 A kitchen island can provide additional space for preparing food and extra seating for family and friends. However, if you put it in the wrong spot during your kitchen remodeling project, it can become an obstruction. Install the island far enough away from the sink, stove, and refrigerator so that it doesn’t block your movement.
A kitchen island can provide additional space for preparing food and extra seating for family and friends. However, if you put it in the wrong spot during your kitchen remodeling project, it can become an obstruction. Install the island far enough away from the sink, stove, and refrigerator so that it doesn’t block your movement.
3. Lighting
In the kitchen, you’ll be cooking and handling sharp knives, so adequate lighting is essential. Install task lighting over meal preparation areas to allow for easier vegetable chopping and dishwashing.
To illuminate the overall space, place pendant lights over the kitchen island or a chandelier over the table. Additionally, opt for LED lights, as they use less energy than other bulbs.
If you need assistance with your kitchen remodeling project, contact the professionals at Baybrook Remodelers in West Haven, CT. The company has been providing quality residential and commercial construction services throughout Fairfield County and all of Connecticut for nearly 30 years. This licensed and insured contractor can handle projects of any size, including kitchen and bathroom remodeling, as well as deck construction and siding replacement. Learn more about their services on their website, or call (203) 937-6400 to discuss your project with a professional.
About the Business
Have a question? Ask the experts!
Send your question

