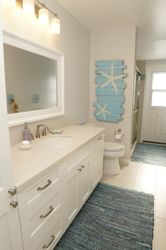
While designing your own home is an exciting prospect, it’s not without challenges. For example, floor plan mistakes will impede the enjoyment of your new home and curtail its function. To ensure you’re satisfied with the results, here are a few miscalculations to avoid.
What Are Some Common Floor Plan Mistakes?
1. Going Too Big
While most people would love a big spacious home, it may not be the best option if it exceeds your home budget. Also, consider how many people will be living in the home. If it’s just you and your spouse and you’re not planning on growing your family any time soon, you likely don’t need multiple bedrooms or an expansive kitchen.
2. Not Planning for Bathroom Privacy
 There’s a delicate balance when it comes to planning bathrooms in your home. You want them to be easily accessible but also privately located. There should be at least one bathroom per floor in the home, and it should be away from congregating areas, like living rooms and kitchens.
There’s a delicate balance when it comes to planning bathrooms in your home. You want them to be easily accessible but also privately located. There should be at least one bathroom per floor in the home, and it should be away from congregating areas, like living rooms and kitchens.
3. Skimping on Storage Space
No matter the size of your home, you need ample storage to organize your belongings. Even if you’re working on a smaller floor plan, factor in storage throughout the new home.
For example, in addition to closets in every bedroom, plan for kitchen pantries. Linen closets adjacent to laundry areas will make laundry day easier.
Work with the skilled and experienced home builders at Homeworks Construction to avoid these and other mistakes. With more than two decades of experience, the Honolulu general contractor will assist with every phase of the new home construction process. Call them at (808) 955-2777 today to schedule a free consultation, or visit their website to check out their full list of services and portfolio of previous projects.
About the Business
Have a question? Ask the experts!
Send your question

