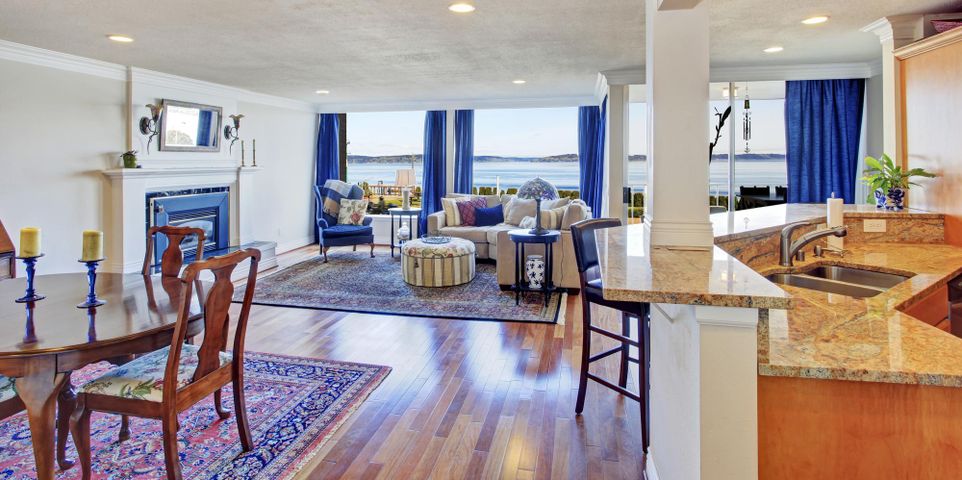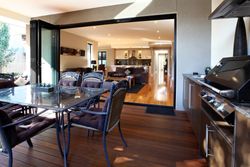
An open-floor concept refers to properties that join multiple single-use spaces, like a kitchen and living room, into one great room. By replacing load-bearing partition walls with one or two heavy-duty beams, these layouts are able to create a sense of openness and unimpeded traffic flow. If you are having a custom home built, below are a few reasons to implement this house design into one or more areas of the dwelling.
Why Include Open Floor Plans in Your Custom House Design?
1. Create a Communal Area
By merging multiple hot zones of a house, it’s more feasible for all household members to communicate and spend time together while doing their own individual activities. The parents can cook dinner while keeping an eye on the kids playing or doing their homework. One person can watch TV and have a chat with their spouse or kids about their day. When you have guests over, everyone can comfortably hang out and socialize in the much larger entertainment space instead of dividing into small groups.
2. Blend the Indoors With the Outdoors
 An abundance of sunlight makes homes feel larger and more inviting. Without partition walls, sunlight entering windows can naturally flow deeper into the home to make it feel brighter. You’ll also have larger and continuous views of the surrounding landscape from practically any vantage point. The addition of sliding or French doors allows you to seamlessly move from your kitchen or living area to this area.
An abundance of sunlight makes homes feel larger and more inviting. Without partition walls, sunlight entering windows can naturally flow deeper into the home to make it feel brighter. You’ll also have larger and continuous views of the surrounding landscape from practically any vantage point. The addition of sliding or French doors allows you to seamlessly move from your kitchen or living area to this area.
3. Utilize Underused Spaces
It used to be that rooms were built to serve specific purposes. Today, however, homeowners are more inclined to get the most out of every inch under their roof. An open layout gets rid of designated spaces like formal dining rooms and allows you to reorganize and reprioritize as your needs change over time. While you might require a living and dining room combination right now, it could easily be transformed into an office and studio space later on.
If you want a custom home built that meets all of your unique living needs, turn to Carlson Homes, Inc. in Hilo, HI. For over a decade, this home builder has created custom commercial properties and homes for residents on the Big Island. Their team works closely with you through every step to ensure your dream home becomes a reality. Call them today at (808) 933-3077 to begin discussing your house design, and visit their website to learn more about their services.
About the Business
Have a question? Ask the experts!
Send your question

