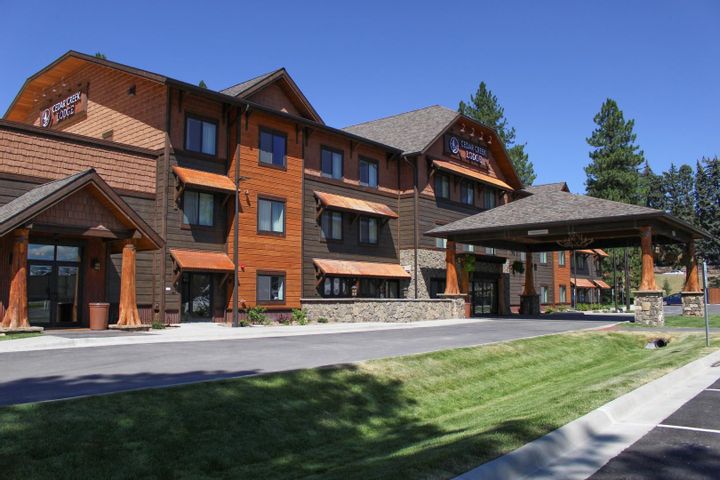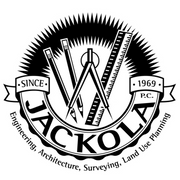3 Tips for Developing a Mixed Use Building

A mixed use building is one that has at least three purposes, where no one part occupies more than 60% of the total space. This type of building may include hotels, offices, homes or apartments, stores, and public spaces. Here’s some advice for developing the interior design of this structure.
How to Design a Mixed Use Building
1. Design Consistently Throughout
You want your mixed use building to be one unified building with several purposes. The design elements should work together so that each part of the building feels like it belongs. The lifestyle you want to convey should be consistent from the hotel rooms to the spa to the condos. Keep all elements similar or the same when possible between hotel and resident rooms, from light fixtures to wall coverings to kitchen islands.
2. Pay Extra Attention to the Residents
Residential clients bring in consistent revenue, even during seasons when the hotel or other businesses may be slow. Don’t be afraid to add perks to show them that you care about their business.
Create common areas where residents can mingle and play ping pong, eat, or read a newspaper. In addition, while the hotel rooms and residential apartments or condos should be similar, it’s fine to add something extra to the residential rooms. Consider including a separate bathtub or a better view for premium residents.
3. Use Different Entrances
The building should have separate entrances and lobbies for each of its uses. Business hours might vary for a retail space, and owners will want people to access their shops directly from the street. Make sure that the interior design of these entrances is similar enough to look cohesive but different enough so that the person knows which part of the building they’re entering.
Jackola Engineering & Architecture offers interior design, civil engineering, architecture, land planning, and surveying services from its locations in Vancouver, WA, Bozeman, MT, and Kalispell, MT. For over 50 years, they’ve taken on mixed use building projects. They’ll understand your needs, listen to your goals, and advise you on how you can create the best space for your project. Visit their website to learn more about their services. Call their Vancouver, WA, office at (360) 852-8746, their Kalispell, MT, office at (406) 755-3208, or their Bozeman, MT, office at (406) 586-0707 to discuss your project.
About the Business
Have a question? Ask the experts!
Send your question

