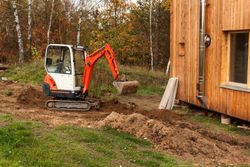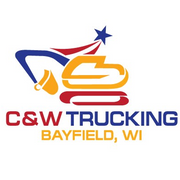
Performing site preparation before constructing a garage will ensure the building is level, stable, and weatherproof. Homeowners should pair with contractors to address this multi-step process and ensure they comply with local ordinances. Below are a few necessary tasks to add to your list.
4 Steps for Garage Site Preparation
1. Consider Traffic Flow
Garages must feature multiple doors to allow vehicles and machinery to enter, as well as side doors for people. Consider what areas offer the most convenient flow to access the garage and how these spaces relate to the house. Plan to install large entrances facing the driveway and a side door near the house so you can access the home easily.
2. Check Permits & Regulations
Never begin building or site preparation without talking with the local government about permits. They may require you to apply for a land-use permit within a year of starting the project. To apply, you must know the address, date the build will begin, the contractor, and the proposed size.
Homeowners must pay a fee to apply, and follow local rules on how far the building must be from the property line and bodies of water. If you hire a contractor, they will handle these tasks, as they have experience navigating the zoning and permitting processes.
3. Clear the Area
 Before you begin building, contact an excavator to remove trees and large rocks around the proposed site. They will clear any debris that may interrupt the foundation, as well as grade and level the land. This ensures that the foundation is stable, and the building does not shift after you complete the project. It also prevents water from collecting and damaging the property.
Before you begin building, contact an excavator to remove trees and large rocks around the proposed site. They will clear any debris that may interrupt the foundation, as well as grade and level the land. This ensures that the foundation is stable, and the building does not shift after you complete the project. It also prevents water from collecting and damaging the property.
4. Install a Foundation
Many detached garages feature concrete slab foundations because they lift the building off the ground. These bases prevent pest problems and flooding that may occur if you build directly on the soil.
First, contractors will create a grid of stakes and string that indicates the borders of the concrete. Then, they will frame the area with boards to mark out the area and reinforce them with stakes. After preparing the ground, they will pour the concrete. The foundation will take a few days to cure and solidify, so keep it dry until then by putting a canopy above the slab if rain is in the forecast.
Homeowners interested in site preparation for a new garage should contact C & W Trucking in Bayfield County, WI, for information on their excavation, hauling, and aggregate services. The company has been in business since 1968, providing skilled machinery specialists who offer turnkey construction and hauling services. Call (715) 779-5628 to learn about their free estimates to help plan your budget. Visit them online for more information about their services.
About the Business
Have a question? Ask the experts!
Send your question

