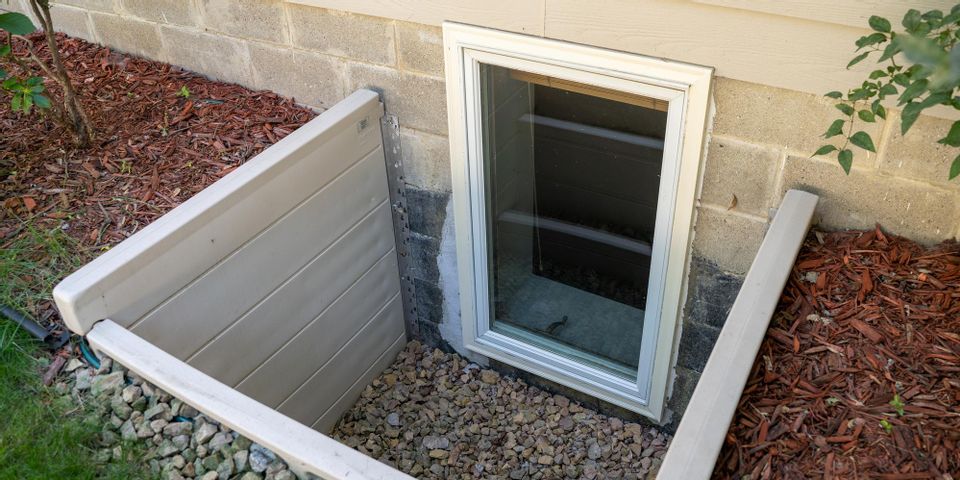
4 Commonly Asked Questions About Egress Window Installation
What are the requirements for egress windows?
Under the International Residential Code (IRC) emergency requirements, egress windows must have a minimum opening 20-inches wide and 24-inches high. The minimum net clear opening for ground floor windows is 5-square-foot, and other window openings must be 5.7-square-foot. Window sill heights cannot be more than 44-inches above the floor.
What is the net clear opening?
The net clear opening is the actual space for a person to crawl through when the installed window is open. The term does not refer to the size of the glass panel or rough opening.
What kind of window is best for emergency exits?
 When installing emergency exits in basements and other limited space areas, casement windows with hinged sashes work well. This window style takes up little space, yet meets requirements for egress.
When installing emergency exits in basements and other limited space areas, casement windows with hinged sashes work well. This window style takes up little space, yet meets requirements for egress.
How long does it take to install an egress window?
For window installation professionals replacing a smaller window with the properly sized unit can be completed in about one day. The process may take longer when the installation involves creating a new opening in a brick or block wall with no existing window.
To add egress windows to your home, contact Windows Plus. Based in Cincinnati, OH, they serve homeowners throughout the tri-state area, specializing in new and replacement window installations since 1982. In keeping with their commitment to serving their customers, the company offers lifetime labor warranties for some products. View their services online, or call (513) 272-2222 to schedule an installation.
About the Business
Have a question? Ask the experts!
Send your question

