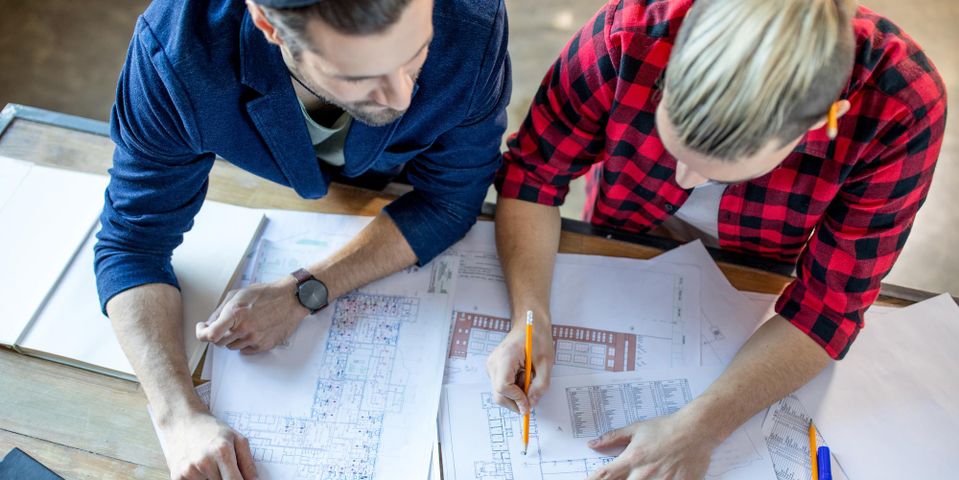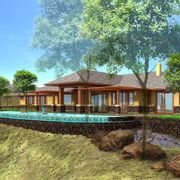5 Factors to Consider for Custom Home Floor Plans

Having a custom home built is an exciting endeavor that presents many important decisions. In particular, deciding your home floor plan is one of the most pivotal preliminary steps to take before construction can begin. As you consider the layout for your dream home, here are some factors to keep in mind.
What to Consider When Crafting Your Home Floor Plan
1. Lifestyle
Aim to design your space with your lifestyle in mind. If you regularly work from home or enjoy taking quiet time to yourself, a study or home office may be appropriate. On the other hand, if you enjoy inviting guests over, having a spacious kitchen, dining area, and living room will come in handy. Outdoor enthusiasts may want to have a mudroom for placing equipment or an outdoor shower.
2. Room Layout
When planning your rooms, think logically in terms of where each space should be. Ideally, all bedrooms should have close access to a bathroom. Common areas, such as the kitchen and living room, should be placed far away from the bedrooms, so noise doesn’t travel and wake anyone who’s napping or sleeping.
3. Flow of Traffic
 Think about your daily routine and how your home’s layout can support or enhance it. Make sure your house allows for the simplest possible flow of traffic. For example, having a kitchen toward the front of the home can make it easy for you to carry in groceries. Similarly, a centrally placed laundry room may make carrying loads of clothes a simpler process.
Think about your daily routine and how your home’s layout can support or enhance it. Make sure your house allows for the simplest possible flow of traffic. For example, having a kitchen toward the front of the home can make it easy for you to carry in groceries. Similarly, a centrally placed laundry room may make carrying loads of clothes a simpler process.
4. Plumbing
As you plan spaces, like bathrooms and kitchens, be mindful of the spaces that will require plumbing. Typically, these rooms will only have one to two wet walls for fixtures, like showers, sinks, refrigerators, and dishwashers, to be installed. You’ll need to ensure your home floor plan strategically places these items according to where plumbing can be installed.
5. Future Needs
Although you’ll be basing most of your floor plan decisions on what you need in a home right now, think about your future needs too. For instance, if any elderly loved ones visit, are all of the central areas of the home located on the first floor to accommodate mobility challenges? If you plan to invite multiple guests, will the spare bedrooms and bathroom be large enough to accommodate everyone?
If you want professional help designing the perfect home floor plan, contact the architectural drafting team at Blue Hawaii Drafting in Aiea. These professionals have served Oahu residents for 17 years, and they’ll help you create a stunning home floor plan that meets your needs and lifestyle. To get more information about their services, visit the website or call (808) 927-4123.
About the Business
Have a question? Ask the experts!
Send your question

