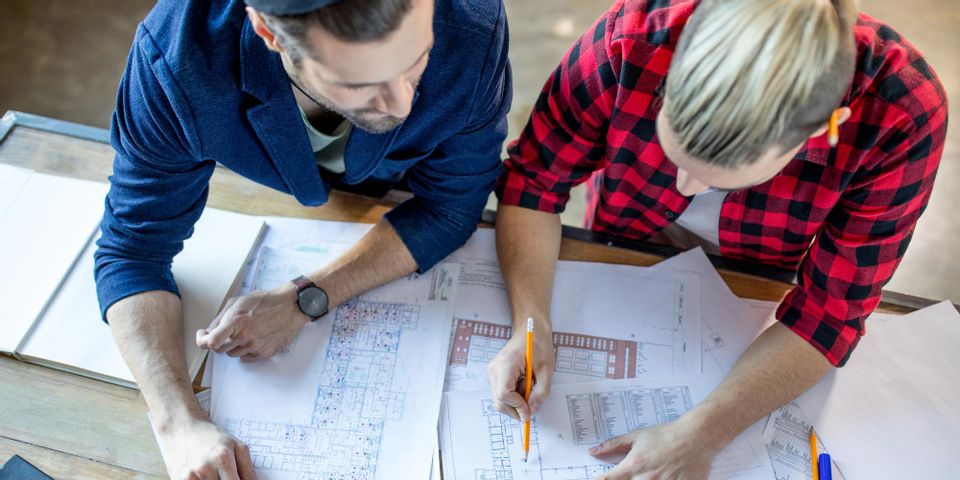
From building the foundation to installing electrical fixtures, home construction is hard work. Building a sturdy frame is essential to the strength of the structure and the design of your home. Use the following tips to help you develop your house’s walls.
How to Create a Sturdy House Frame
1. Mark a Layout
A wrong measurement could result in wasted construction materials, time, and effort. Rather than deal with a simple mistake, create a wall layout on the floor first before nailing everything in place.
Mark the positions of each plate, and then snap chalk lines as guides. Doing so allows you to spot for crooked lines, wrong angles, and incorrect dimensions from the start.
2. Double the Studs
King studs are full-height lumbers that support the plates, while jack studs are shorter and placed at the ends of headers. Since they’re both load-bearing, nail together at least two on every side for better support on wide openings. In heavy load-bearing beams, add squash blocks or shorter studs to carry the weight down to the foundation.
3. Stagger Joints & Blocks
A continuous tie and top plate look pretty, just like blocks snapped in a straight line. However, both aren’t practical. Longer walls often require multiple plates to stay supported.
 Refrain from lining up the joints of stacked plates. Doing so creates a hinge point, making it easier for them to break. Maintain at least a 24-inch distance between the top and tie plate joints. When installing blocks on walls, staggering them on either side allows you to hammer in the nail straight rather than angling it.
Refrain from lining up the joints of stacked plates. Doing so creates a hinge point, making it easier for them to break. Maintain at least a 24-inch distance between the top and tie plate joints. When installing blocks on walls, staggering them on either side allows you to hammer in the nail straight rather than angling it.
4. Stack Anchor Blocks
Diagonal braces help straighten the walls and provide additional support, but they can’t do it without anchor blocks. Instead of using just one, double up so you can attach the brace a bit higher than usual. This also prevents the brace’s end from loosening or splitting over time. Make sure to nail the anchor blocks to floor joints and trusses.
5. Flush Interior Walls With Trusses
For interior walls parallel with the roof trusses, they should sit flush against the roof material. A wall that’s higher or lower causes the drywall to distort because of the improperly placed nailers. To avoid this, place the trusses and install the braces and a 2-by-8 piece of lumber.
When framing a house, roof trusses tie your design together. Get high-quality ones from H & H Truss & Supply, the trusted construction supplies company in Clarksville, AR. For over 30 years, they’ve provided a range of building materials, including truss supplies, to contractors throughout Johnson County. Call (479) 754-4999 to request an estimate or visit them online for more information.
About the Business
Have a question? Ask the experts!
Send your question

