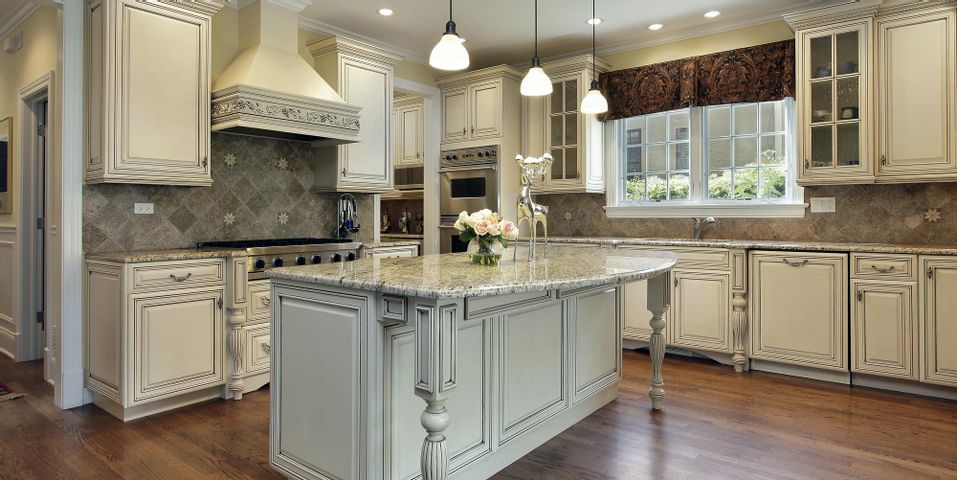What to Consider When Adding an Island to Your Kitchen

As you plan your kitchen remodel, you might be thinking about adding an island. Before discussing the possibility with your contractor, it’s smart to consider a variety of factors to determine what kind of island you want. This overview will help you understand what goes into adding an island, so the finished kitchen will meet your expectations.
Questions to Ask Before Including an Island in Your Kitchen Remodel Design
How Big Should it Be?
Ideally, a kitchen island should be 10% of the total square footage of the room. To calculate this, measure the length and width of the room and multiply those two numbers. Suppose you come up with 120 square feet for a kitchen that’s 10x12. In this case, the plans for your kitchen remodel should include an island that takes up no more than 12 square feet. As a result, you’ll end up with a four-foot by three-foot island.
How Do You Want to Use the Island?
Think about how you’ll use the island because this will affect your home improvement options. For instance, if the island will be a food-prepping station, you’ll need a more durable countertop.
If you plan to serve small meals here, such as breakfast for the kids, ensure the island includes leg space and room for stools.
What Add-Ons Should You Include?
Once you know how the island will be used, consider which add-ons are needed to accommodate those uses. If you plan to cook meals on the island, you’ll need gas or electricity routed for a stovetop. If you want a sink installed in the island, you’ll need a plumber to run pipes.
If you’re planning a kitchen remodel, or want to take on another type of renovation, work with our experienced contractors at Bryan Bell Construction, Inc. in Mountain Home, AR. We have been providing customers throughout the Twin Lakes area with construction services for 30 years. We offer a one year warranty on our services and stand behind the work we do for every customer. Visit our website to learn more about what we offer, or call us at (870) 424-6969.
About the Business
(20 reviews)
Have a question? Ask the experts!
Send your question

