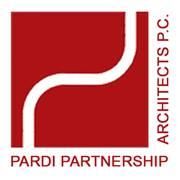3 Reasons to Include a Basement in Your Custom Home Design

With a custom home, you have the ability to personalize every aspect of the building design. While many property owners automatically envision construction upwards, the value of building below the surface is often overlooked. In fact, basements offer a long-list of functional benefits. Below is a closer look at the top three reasons to include a basement in your home.
Why Include a Basement in Your Building Design
1. Maximize Space
Many home designs are restricted based on lot size. Unless you're building in a rural area, you only have so much land space to work with, and what's available needs to include both indoor and outdoor living areas. Going underground allows you to expand the available square footage, up to double the above-ground area, without changing the perimeter. Additionally, the ground there is already being disrupted for the main floor, so the excavation process to create a basement won't add too much time to the overall build timeline.
2. Increase Storage
 Creating a functional building design requires the inclusion of storage in the blueprint. Without such features, a home can become cluttered and disorganized. Luckily, basements simplify the process. Sublevels allow homeowners to designate square footage for storage without sacrificing space on the main floor. For incredibly large areas, build a storage room into the design with built-in shelving for optimal useability.
Creating a functional building design requires the inclusion of storage in the blueprint. Without such features, a home can become cluttered and disorganized. Luckily, basements simplify the process. Sublevels allow homeowners to designate square footage for storage without sacrificing space on the main floor. For incredibly large areas, build a storage room into the design with built-in shelving for optimal useability.
3. Privacy for Guests
One of the biggest challenges of visiting another person's home is not having a private designated space. Even if you pride yourself on your hosting skills, the lack of privacy prevents many individuals from truly relaxing during their visit. Designing the basement as an in-law suite can create a welcome separation for guests while also making sure their needs are met. Work with your architect to ensure that you include at least one bedroom, a full bathroom, and a lounge area for optimal comfort.
Translate your custom home ideas into full-fledged building design with the help of Pardi Partnership Architects PC in Monroe County, NY. For 32 years, the architecture firm has provided residential and commercial design services across Upstate New York. The skilled professionals offer a long-list of accolades because of their commitment to quality work. Browse examples of their work in their online portfolio, and begin your home design today by calling (585) 454-4670.
About the Business
Have a question? Ask the experts!
Send your question

