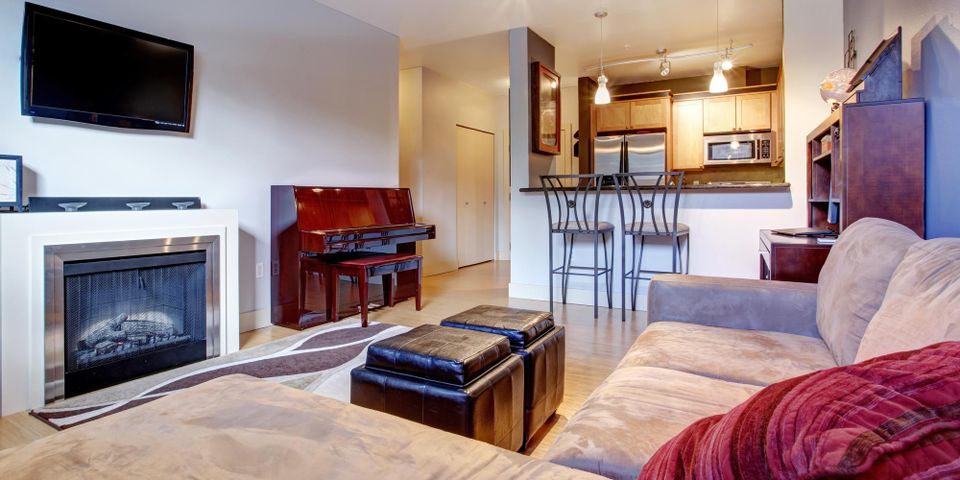
Building design for an in-law suite can be as challenging as it is exciting. After all, it’s always a thrill to expand your home and make room for a new resident, but it’s also a lot of work. Whether you’re a DIY expert or will be working with a contractor to shop for materials, keep the following tips in mind to plan the ideal in-law suite.
4 Important Steps for In-Law Suite Design
1. Study Zoning Laws
Cities often have their own building design rules about what you can legally build and what you can’t. Since the legal language of zoning laws can be complicated, talk to a contractor or building services company about what you’ll need to accommodate when expanding your home.
2. Figure Out Space
Before you start constructing the new addition, take a good look at what you already have. Is there an area that doesn’t get much use and could easily be converted to a separate suite?
If that’s not an option, then decide exactly how much square footage the new in-law suite will have. In most cases, it only needs to be as big as a garage or attic. This decision will influence the rest of your building design.
3. Emphasize Accessibility
Chances are you’re building this in-law suite to accommodate an aging parent. Regardless of who’s staying in it, they’ll appreciate easy accessibility to everything. Make the doors big and wide, and opt for a walk-in bathtub or shower. Since handles are easier to grasp than knobs, use them for whatever doors you install.
 Furthermore, plan to install grab bars where you anticipate they’ll be most needed for mobility assistance, such as in the bathroom. Make the countertops hip-level to ensure they’re easy to reach, and pick firm, slip-resistant flooring, like carpet, rubber, cork, bamboo, or ceramic tiles.
Furthermore, plan to install grab bars where you anticipate they’ll be most needed for mobility assistance, such as in the bathroom. Make the countertops hip-level to ensure they’re easy to reach, and pick firm, slip-resistant flooring, like carpet, rubber, cork, bamboo, or ceramic tiles.
4. Make It Homey
Think of the in-law suite as less a part of your home and more like its own apartment. Include all the amenities you would expect in your own house, such as an office area, kitchenette, and bathroom. Consider adding a porch, too, along with space for a garden, compost bin, or fountain.
After finalizing the building design for your in-law suite, contact Huber Lumber Co for all the materials you’ll need. Located in Cincinnati, OH, their staff boasts more than a century of combined experience, so they’ll know exactly how to guide you in making the best choices for your project. In fact, they’ll even offer their computer technology to help you visualize and finalize your design plans before investing in lumber, doors, windows, and other supplies. To find out more about the company, visit them online. Call them today at (513) 731-4035 to speak with an expert about your project.
About the Business
Have a question? Ask the experts!
Send your question

