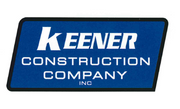
If you are building a new retail space or doing a store remodel, you have to consider the layout before you start any construction. Perhaps you want to have aisles for customers to browse, maximize the use of a smaller location, or prominently display limited-edition boutique goods. Keeping your customers’ in-store experience in mind while you determine your goals for sales and service will help you successfully translate it into the store’s design.
How to Increase Business Through Your Store’s Layout
1. Draw Customers In
 Create an attention-getting entrance, but don’t overwhelm shoppers right at the front. When people enter a store, their minds shift from the outside world to a consumer perspective, so the entrance is vital for success.
Create an attention-getting entrance, but don’t overwhelm shoppers right at the front. When people enter a store, their minds shift from the outside world to a consumer perspective, so the entrance is vital for success.
The “decompression zone” is the first area that customers enter once they’re inside, and it’s what determines how people view your store. Install shelves for a neat, organized way to display purses or keep the space open for large, showstopping displays. Create an area that suits the attitude and ambiance of your store.
2. Determine a Floor Plan
When doing a store remodel, there are a wide variety of floor plans that can enhance your store’s flow, browsing, and buying patterns. The three most common retail store floor plans are free-flow, grid, and looping layouts.
A free-flow plan allows you to be more creative with displays than the other two plans because you are not confined by aisles. Grocery stores commonly use the grid plan, for example, since they are laid out with parallel walkways for shoppers to travel up and down. A looping layout maximizes the bordering area of your store with center aisles to explore. Depending on your store’s inventory, size, and spatial needs, you can determine which layout is right for you.
3. Define Counter Placement
When it comes to adding counters to your store, more often than not, less is more. Counters are physical barriers that separate customers and staff, blocking communication and potential sales. For some inventory such as jewelry, it might serve as a display area and a safe location for your merchandise. But generally, counters aren’t good for business.
During a store remodel, try to keep counterspace to a minimum; instead, use the square footage for merchandise and prioritize interactions with your customers. Your checkout area should be in a central area that doesn’t disrupt the rest of your store and accommodates space for the occasional long line.
For the store remodel you need to enhance your business, consider Keener Construction Co, in Russellville, AR. Since 1972, they’ve been serving the area with experienced staff, quality service, and well-maintained equipment for new builds and renovation projects. If you are looking to remodel a store, build a home, renovate a historic space—or anything in between—call (479) 968-5338 or visit them online.
About the Business
Have a question? Ask the experts!
Send your question

