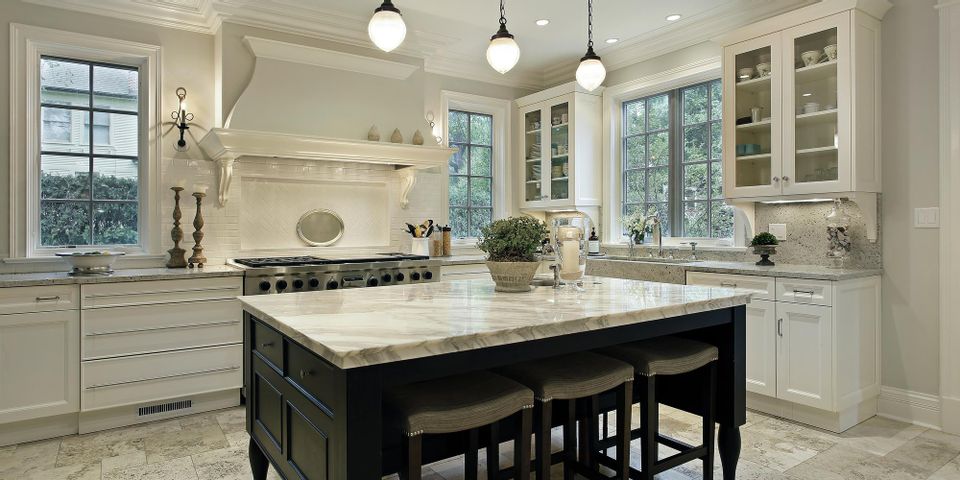4 Tips for Planning a Kitchen Remodeling Project

Kitchen remodels are popular projects for homeowners looking to reshape their homes. A lot of planning goes into this process, and it’s important to take a measured and well-prepared approach to any kitchen remodeling project. Use the following tips to enhance your kitchen space while reducing stress.
How to Organize a Kitchen Remodeling Project
1. Establish Your Goals
First, determine your goals. Do you want more storage space? You’ll likely want to add new cabinets. If you love to cook, an island or extended prep area may be needed. New flooring can transform a dated kitchen, and building in appliances can free up floor space.
 Separate wants and needs as well. If there’s nowhere to eat, create room for a breakfast bar or dining table. Do you need more cabinet space? Make it a priority. If you simply want new tile flooring or new countertops to match the wall paint, it’s best to save these for another time.
Separate wants and needs as well. If there’s nowhere to eat, create room for a breakfast bar or dining table. Do you need more cabinet space? Make it a priority. If you simply want new tile flooring or new countertops to match the wall paint, it’s best to save these for another time.
2. Budget
With you goals in mind, start budgeting to see what’s doable. Research the cost of materials, labor, including removal and installation, and the cost of hiring a remodeling contractor. It’s hard to anticipate all costs, so increase your budget by 10% to 20% to cover unforeseen expenses.
You can use these numbers to then decide on purchasing cheaper materials, for example, or for reducing the scope of work, such as only upgrading cabinetry instead of building a kitchen island.
3. Keep Your Family in Mind
Think about how your family uses the kitchen. You’ll want to create enough seating for everyone if you’re adding a breakfast bar. Consider refrigerated drawers for kids’ snacks and lower prep areas if your children like to cook. You may want granite countertops that won’t hold bacteria, or a pantry to protect dry food from your pets.
4. Follow Design Recommendations
It’s important to recognize design guidelines to avoid common remodeling pitfalls. Organize around general kitchen space rules. You need to establish an island size to kitchen size ratio so you don’t overcrowd your kitchen. In general, the average island should be at least 4 feet long and 2 feet wide. Kitchens smaller than 12 by 8 feet will be too small for an island.
If you love to cook, stick to the kitchen triangle rule. Your sink, oven, and refrigerator should form a triangular perimeter. This will help limit unnecessary movement and crowding while you’re cooking.
If you’re planning a kitchen remodeling project, it’s best to work with the professionals at James Carboni Plumbing and Heating, Inc. This company has served customers in the North Franklin, CT, area since 1963. They offer a wide scope of services ranging from home improvement to plumbing, HVAC, and electrical work. You can explore their commercial services on their website and call (860) 642-7847 to schedule a consultation.
About the Business
Have a question? Ask the experts!
Send your question

