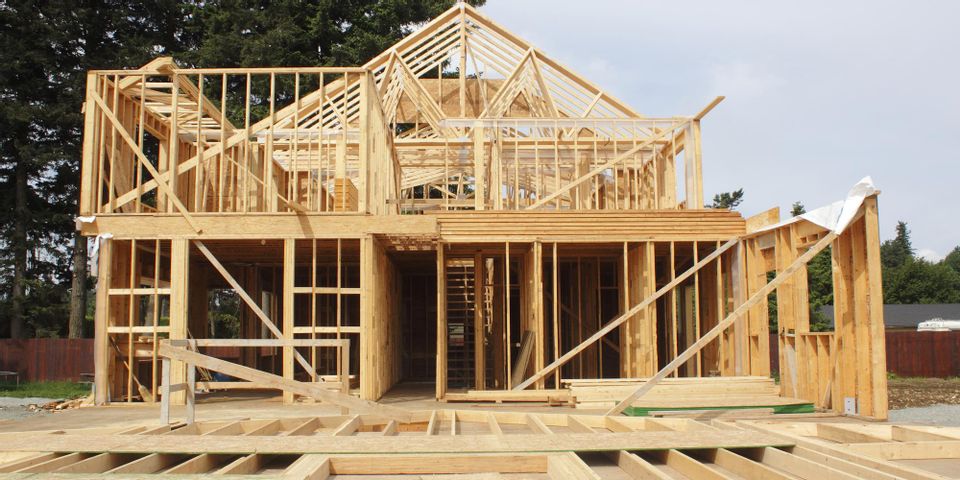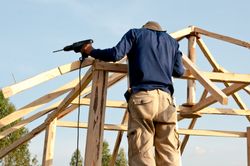
Framing is the cornerstone of new house construction. Generally, the idea is to use lumber to construct the basic layout of the home, to which you can add walls and other details. Here are a few basics to remember when taking on this type of job.
Framing Tips for New House Construction
1. Use the Right Materials
When choosing lumber for any framing project, ensure it is thoroughly dry before use; this makes beams less likely to warp when exposed to the elements. Once you purchase materials, keep them covered and off the ground. Also, ensure the nails you use are the proper size for each joint. Your local building codes should contain specific requirements about nail size and materials for new house construction.
2. Space Beams Consistently
 There are a few different strategies for framing a home. Which you use depends on the specific floor plan and size of the space. However, in any type of home construction project, the framing needs to be able to provide consistent support, which means that all of the joists and studs should be spaced evenly—usually 16 inches apart.
There are a few different strategies for framing a home. Which you use depends on the specific floor plan and size of the space. However, in any type of home construction project, the framing needs to be able to provide consistent support, which means that all of the joists and studs should be spaced evenly—usually 16 inches apart.
3. Don’t Overlook Details
Framing can also provide additional support for specific parts of a home, such as bathtubs or kitchen appliances. Add small blocks alongside the wall joists to do so. This makes installing those extra features much easier later in the construction process.
If you’re working on framing a new house, Butler County Lumber Company will provide all the building materials you need. From lumber to windows, they offer a vast array of supplies for homeowners and construction professionals. Based in Hamilton, OH, the lumber yard has been serving the local community since 1912. The knowledgeable team is also available to help those who are designing floor plans or pulling construction permits. Call (513) 896-6660 for assistance, or visit the company’s website to see a selection of products.
About the Business
(60 reviews)
Have a question? Ask the experts!
Send your question

