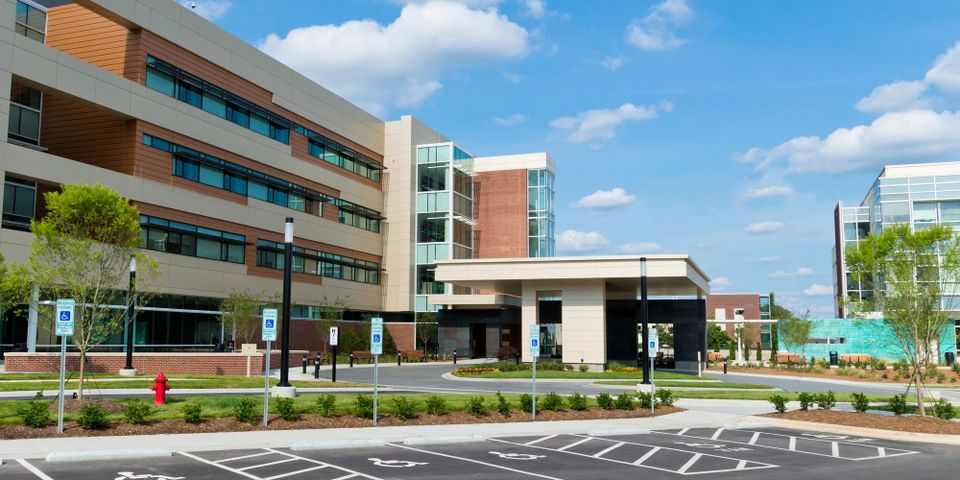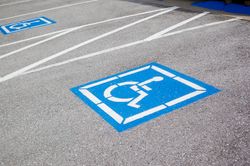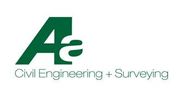3 Ways Civil Engineers Contribute to Patient Experience via Parking

Patient experience doesn’t all fall on the healthcare providers. Although the contribution of doctors and nurses is undeniably essential, many other factors can make a trip to the hospital or facility receive a A+ or an F. Proper land development can also make a critical difference in facilitating treatment. With well-planned parking, patients are less likely to miss appointments or be late for scheduled treatments. Quality parking can also improve a hospital facility’s overall productivity. Here are a few ways to ensure your site engineering facilitates quality healthcare facility parking.
A Guide to Designing Better Parking at Healthcare Facilities
1. Include the Lot in Initial Site Plans
Parking accommodations should never be an afterthought in healthcare facility planning. They must be accounted for at the earliest stages of development whether you’re building a brand new facility or expanding an existing structure. The number of parking spaces required and needed by the end user will be a function of many factors, including staffing levels and patient capacity of the facility.
2. Account for Accessibility
 By their very nature, healthcare facilities need a higher number of accessible parking spots for individuals with disabilities. A minimum of 10% of hospital parking spaces must be accessible to comply with standards outlined in the American with Disabilities Act (ADA). Plan accordingly to meet the needs of future patients as required by law.
By their very nature, healthcare facilities need a higher number of accessible parking spots for individuals with disabilities. A minimum of 10% of hospital parking spaces must be accessible to comply with standards outlined in the American with Disabilities Act (ADA). Plan accordingly to meet the needs of future patients as required by law.
In addition to these minimum requirements, parking design can be manipulated so that all patients and visitors can easily access the areas that are critical for their care. Good design requires forethought into the end users – which can make a patient and their caregivers feel more comfortable. A few examples are: designated areas for expectant mothers near an entrance to a maternity area; drop off zones for orthopedic patients with crutches; accessibility to covered walkways for pediatric offices; and, adjusting elevations to create flat travel paths to the buildings.
3. Consider Land Use Alternatives for Limited Lots
When available land for building or expanding a hospital is relatively small, a sizable surface-level parking lot may be impossible to accommodate. Consider alternative engineering solutions to make better use of available space, such as a multilevel parking garage or an automated parking system, which removes drivers from parking areas and dispenses with elevators, walkways, and stairwells. Such alternatives could make it easier to build a larger facility if land is limited, and still provide the accessibility that enhances patient experience.
If you need a trusted civil engineer or land surveyor to assist with land development planning for healthcare parking solutions, contact Abercrombie & Associates, Inc. in Cincinnati, OH. Serving the Tri-State area since 1976, their problem-solving abilities and technological capabilities will ensure excellent outcomes for your project. To learn more about their services, visit them online, or call (513) 385-5757 to schedule a consultation.
About the Business
Have a question? Ask the experts!
Send your question

