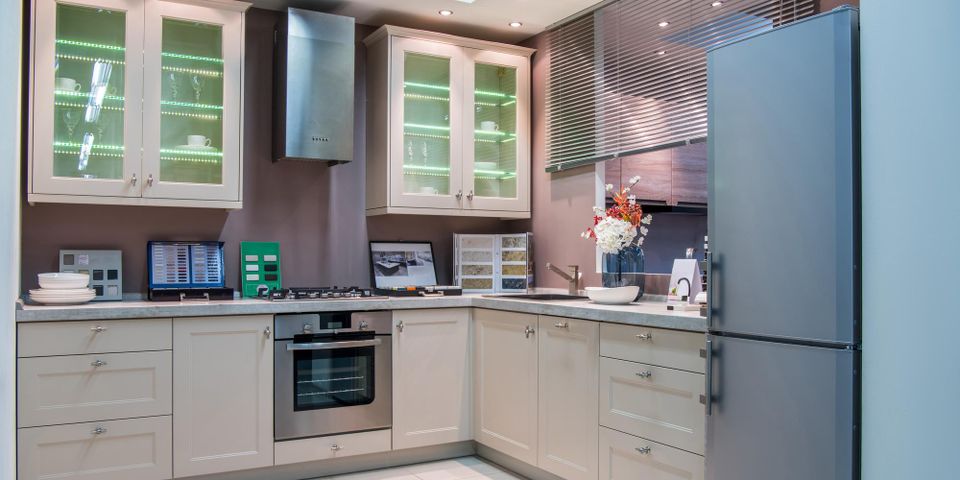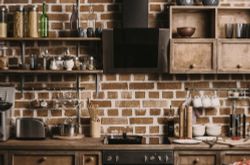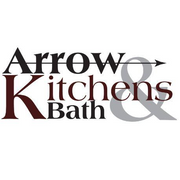
Before tackling the nitty-gritty parts of your kitchen design, like the countertops, cabinets, and flooring tiles, you should consider the layout of your culinary space. Picking the best one for your floor-plan will enhance the usability of your kitchen and give you more space to cook. Here are a few to consider.
Which Layout Is Ideal for Your Kitchen?
1. Galley
Another slim layout, it borrows its design from rowing ships, as it comes with two parallel rows of counters facing each other, with both ends open to adjacent rooms. Similar to two rowing lines on a galley, it uses two walls instead of one, doubling your kitchen space and giving you plenty of countertop areas on each side.
2. One Wall Kitchen
 If you have limited space where every inch is precious, a one-wall kitchen design is ideal. All the appliances and adjacent countertops will take up a single wall, giving you a more functional space. With limited space, you need to think smart. Place the dishwasher underneath the sink, and make sure the fridge doesn’t brush up against other appliances.
If you have limited space where every inch is precious, a one-wall kitchen design is ideal. All the appliances and adjacent countertops will take up a single wall, giving you a more functional space. With limited space, you need to think smart. Place the dishwasher underneath the sink, and make sure the fridge doesn’t brush up against other appliances.
3. L-Shaped
As the name suggests, the L-shaped kitchen design features two countertops forming a corner between two adjacent walls. Ideal for small to medium kitchens, this layout uses the corner space to open up the room. Thus, it makes your kitchen feel more welcoming and spacious. Add an island with bar stools to allow for extra guests.
4. U-Shaped
More commonly known as the horseshoe layout, the design is perfect for homes that have plenty of kitchen room but are on the smaller side. It uses three adjacent walls, with the remaining space leading to the dining room. It provides a lot of countertop and appliance space, giving you enough legroom to cook comfortably. Ideally, place the refrigerator on one horseshoe end to give yourself maximum space.
5. G-Shaped
If your dream is to have a kitchen island, but your space doesn’t allow for it, go with this layout. Like the horseshoe, it has one shorter and one longer end that curves to form a G. This curved area gives you the same qualities as a kitchen island, providing seating and extra storage areas. Plus, you’ll have plenty of appliance and countertop space.
When you need help choosing a kitchen layout, turn to the experts at Arrow Kitchens & Bath in Webster, NY. Their qualified designers will work with you to bring your kitchen design to life, helping you pick the correct layout and choose the materials for your countertops. Call this Monroe County-based business at (585) 670-9910 or visit them online to learn more about their services.
About the Business
Have a question? Ask the experts!
Send your question

