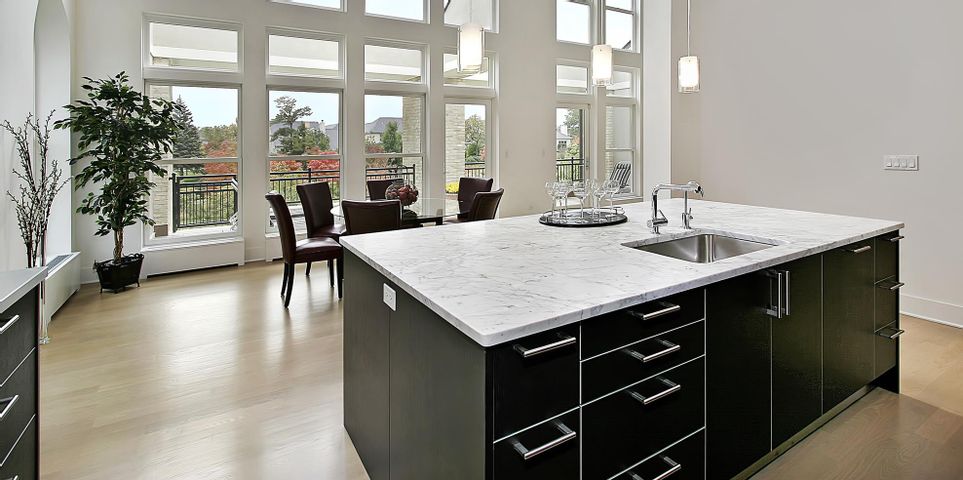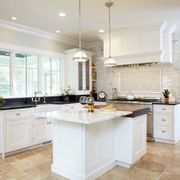Framed vs. Frameless Cabinets: What’s Best for Your Kitchen Remodel?

If you’re remodeling your home, opting for new cabinetry can revolutionize your kitchen’s look and functionality. This decision determines how much available storage you create, the type of materials you use, and the overall aesthetic of the room. In the United States, two types of custom cabinets are the most common: framed and frameless. Choosing between these two options is one of the first decisions you’ll make with a contractor, and it could also be one of the most important.
The Differences Between Framed and Frameless Custom Cabinets
Framed
With a framed construction, there are three sections on a cabinet door:
-
Panel: A single plank of wood in the center of the cabinet.
-
Rails: Two horizontal planks that run parallel to each other and are usually between half an inch and one inch thick.
-
Stiles: Two vertical planks that are the same width as the rails and are positioned on the left and right sides of the panel.
 The rails and stiles connect to create a “frame” around the door panel, kind of like a picture frame. Framed cabinets are traditional in the United States because of their durability. The door hinges attach to the frame face around the perimeter of the cabinet and centered between two adjacent doors. This setup provides more structural support than a frameless cabinet door, which attaches directly to the cabinet box.
The rails and stiles connect to create a “frame” around the door panel, kind of like a picture frame. Framed cabinets are traditional in the United States because of their durability. The door hinges attach to the frame face around the perimeter of the cabinet and centered between two adjacent doors. This setup provides more structural support than a frameless cabinet door, which attaches directly to the cabinet box.
Framed cabinet doors are a good choice in any of the following situations:
-
You want to add dimension and visual interest to your custom cabinets, like raised panels, a semi-overlay, or inset doors.
-
You have an older house with uneven walls that will put additional pressure on your cabinets.
-
You want to emulate a traditional American style.
-
You prefer the most affordable option.
-
You’d like to have a large selection of available materials, including some that are lightweight.
Frameless
Frameless cabinet doors, which originated in Europe, feature a single flat front panel. They’re also called “full access cabinets,” because they don’t need to have a face frame or center stile. This means they offer more storage space inside the cabinets compared to framed models.
To build frameless cabinets, contractors need to use heavier materials to compensate for the reduced structural support. This means that frameless cabinets are usually more expensive, even though they take less time to install.
Frameless cabinet doors work best in the following cases:
-
You want a clean, modern appearance.
-
You need to optimize storage space to accommodate large items.
-
You want unobstructed access to your cabinets and full visibility.
-
You have a newly constructed house with straight-angle walls.
-
You like slab- or Shaker-style cabinet doors.
-
You need a stool to reach the cabinets above your kitchen counters.
Custom cabinets can be the focal point of your kitchen design, which is why it’s worth it to pay for expert craftsmanship and quality materials. For more guidance on kitchen remodeling and restorations, talk with the professional contractors at Spyglass Design Inc. in Hopewell, NJ. Spyglass Design Inc. is accredited with the National Kitchen & Bath Association (NKBA) and provides custom cabinetry and luxury design planning services throughout New Jersey, Philadelphia, and New York City. To review their portfolio, visit their website, or call (609) 466-7900 for a quote.
About the Business
Have a question? Ask the experts!
Send your question

