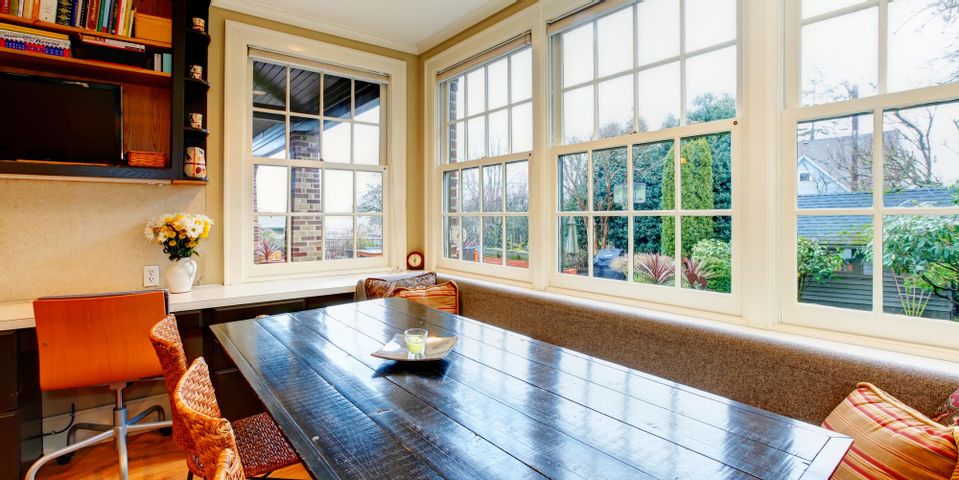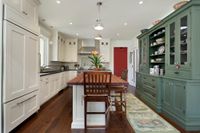3 Ways to Create Space When Remodeling a Small Home

If you’re beginning to think that your home is a tad too small for your lifestyle, you might be tempted to sell the property and move on. If you love your house and don’t want to leave, though, there are many ways you can increase both visual and functional space—such as by planning a kitchen or bathroom remodel. While the best solutions will vary depending on the unique needs of the property, here are three common remodeling strategies that can maximize your available living space.
3 Remodeling Tips to Make Your Home Feel Bigger
1. Introduce More Natural Light
Installing wider, larger windows and skylights throughout your home is a great way to increase the levels of natural light—a quality that can brighten up small areas and help them breathe. With the curtains open, the seamless transition to the outdoors will also help trick the mind into thinking the rooms are bigger than they are.
Natural light offers many additional benefits as well. For instance, it can lower your energy costs by reducing your dependence on electric lights. Additionally, if you install more windows during a bathroom remodel, you can enjoy a balanced illumination that’s ideal for getting ready or relaxing in the tub.
2. Optimize Storage
 It doesn’t take long for small homes to appear cluttered, so it’s always important to make sure you have ample storage solutions available.
It doesn’t take long for small homes to appear cluttered, so it’s always important to make sure you have ample storage solutions available.
If you’re planning a kitchen or bathroom remodel, cabinet installation is one of the best ways to maximize space and maintain a clean, organized living area. To get the most out of this storage, consider installing floor-to-ceiling cabinets that utilize the entire wall.
When you have more substantial storage needs, ask a contractor to build a bump-out, which is a minor addition that expands an existing room. Bump-outs are commonly used to enlarge closets and provide more room for storage.
3. Combine Rooms
Walls are the fastest way to make a home feel cramped. If you have several small rooms, consider knocking some walls down. When a professional contractor takes down these dividing barriers, you’ll be able to combine the rooms to create a multipurpose space. For instance, you can remove the kitchen, dining room, and living room walls to develop an open layout that appears large and accessible.
If your house is feeling crowded, Piedmont Home Contractors offers the services you need to maximize the property’s potential. From knocking down walls to installing windows during a bathroom remodel, this Greensboro, NC, home improvement company will introduce you to practical solutions that can add space, increase functionality, and enhance style. As a certified 203k contractor, this provider also knows how to perform jobs that are paid for with FHA funds to help you save on remodeling costs. Visit this local company online to learn more about their services or call (336) 545-8812 to request a free estimate for your upcoming project.
About the Business
Have a question? Ask the experts!
Send your question

