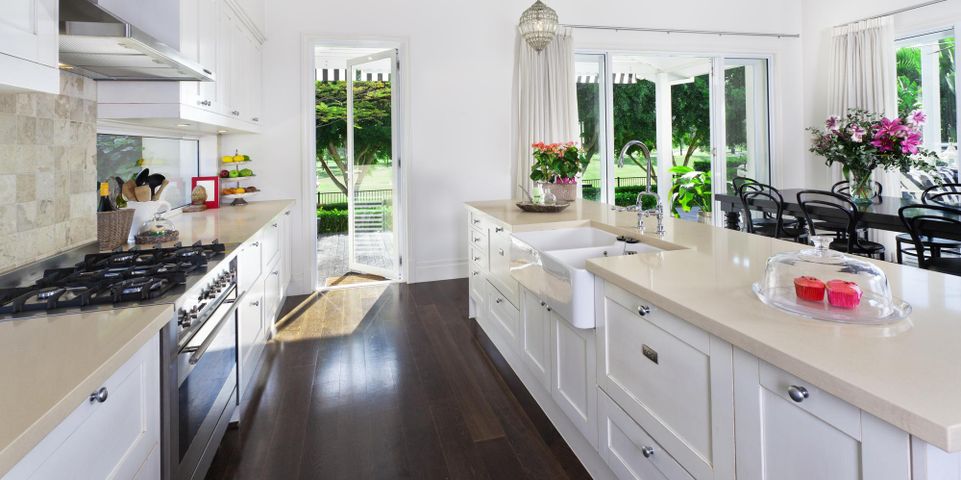
Designing your dream home is exciting. As you implement your desired elements in the home floor plan, be mindful of some basic design techniques to avoid undermining the space’s comfort. Here are three common errors to remember.
What to Avoid When Creating a Home Floor Plan
1. Neglecting Your Overall Needs
Addressing your needs will allow you to create a design that suits your family’s lifestyle. For example, you should avoid adding stairs to the plan if you plan to age in place and stay in the home forever, as they may be challenging to climb later in life. If you have small children, situate all the bedrooms on the same floor so that you can be close to them.
2. Not Accommodating the Furniture
 Don’t forget about the items that need to fill the space. If you’re keeping the existing dining table and chairs, take their dimensions, and make sure the room you want them in is large enough to accommodate the set. There should also be ample space to walk comfortably around the furniture.
Don’t forget about the items that need to fill the space. If you’re keeping the existing dining table and chairs, take their dimensions, and make sure the room you want them in is large enough to accommodate the set. There should also be ample space to walk comfortably around the furniture.
3. Forgetting Storage
The more storage you have, the easier it’ll be to keep the house looking clean and uncluttered. As you envision the home floor plan, think about where it makes the most sense to implement storage elements, like closets and shelving. For example, place the kitchen pantry near the countertop so that it’s easily accessible while preparing meals. You can also make room in the plan to accommodate a built-in entertainment center to minimize the look of bulky electronics.
If you need help creating your home floor plan, contact the skilled team at Blue Hawaii Drafting Services, Inc., on Oahu, HI. These experienced designers will help you craft a plan that will comfortably fit your furniture while incorporating all the unique features you desire. View a gallery of their past projects online, or call (808) 927-4123 to schedule a consultation.
About the Business
Have a question? Ask the experts!
Send your question

