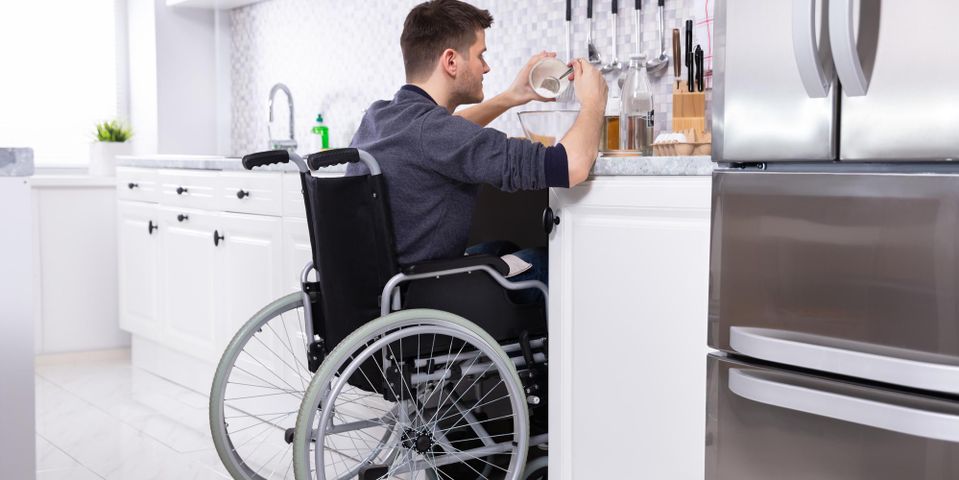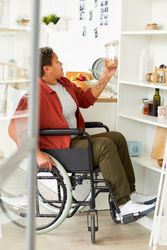3 Kitchen Remodeling Tips for Wheelchair Accessibility

If you or a family member uses a wheelchair, then you know how important it is to have extra space in the house. Kitchen remodeling makes one of the most frequently used rooms in a home safer and more accessible, so everyone in your family can access the tools, supplies, and work areas they need to prepare a meal. Here's what you need to know about planning for a kitchen remodeling project that meets the American National Standards Institute's guidelines for accessibility.
How to Make Your Kitchen Accessible
1. Update the Layout
The minimum width of a wheelchair-accessible doorway is 32 inches. Making it even wider will be more comfortable, especially for someone who is wheeling themselves. Walkways should be a minimum of 40 inches wide if there are work areas on both sides. Turning takes even more space, as turning completely around requires 60 inches. During kitchen remodeling, make sure your kitchen counters and islands are far enough apart to allow you or your loved one to navigate all of the corners, as well as being able to turn around to leave.
2. Lower the Work Areas
 For a wheelchair user to be able to use a countertop effectively, the space should be no more than 34 inches off the floor, and ideally a little lower. You will also need to make sure that there is clear space in front of it to park the wheelchair, and ideally with room for someone else to cross behind. At least one area of your counter and one sink need to meet these requirements, and it also helps to have open space underneath to pull the wheelchair in. All of your major appliances, such as your oven, cooktop, and microwave, also need to be at this height.
For a wheelchair user to be able to use a countertop effectively, the space should be no more than 34 inches off the floor, and ideally a little lower. You will also need to make sure that there is clear space in front of it to park the wheelchair, and ideally with room for someone else to cross behind. At least one area of your counter and one sink need to meet these requirements, and it also helps to have open space underneath to pull the wheelchair in. All of your major appliances, such as your oven, cooktop, and microwave, also need to be at this height.
3. Build Accessible Storage
The highest most wheelchair users can reach is about 48 inches off of the floor, so both the upper and lower cupboards should be set below this for easy accessibility. This should be about 44 inches high at most. Similarly, it can be difficult to bend down, so they shouldn't extend below about 15 inches off the floor. This helps to meet another requirement. The toe kicks along the base of your custom cabinets need to accommodate the wheelchair's footrests. To ensure that the user will be safe, they need to be at least nine inches high and six inches deep.
If you're planning a kitchen remodeling, contact Kornerstone Kitchens in Rochester, NY. Serving Monroe County and the surrounding area for almost 20 years, their team members strive to make themselves accessible before, during, and after your project. There's always a real person waiting to take your call during business hours, and they will be happy to assist with a variety of projects. To get started, call (585) 427-0280 or visit their website.
About the Business
Have a question? Ask the experts!
Send your question

