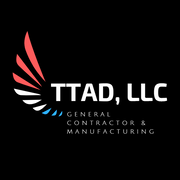5 Design Features You Want in Your Office Breakroom

While an office breakroom may not be designed for clients or customers, they are still an incredibly important part of the workplace. After all, these spaces offer hard-working employees an opportunity to grab coffee, eat, communicate, and recharge. As a result, designing a high-quality breakroom can help your team stay energized and productive throughout the week. If you’re building or remodeling this space, here are a few features you might want your commercial contractor to include.
5 Design Tips for Workplace Breakrooms
1. Revamp the Kitchen Equipment
Invest in new, energy-efficient equipment that will make food and beverages accessible—such as a large refrigerator, ice machine, water cooler, coffee machines, toaster, and microwave. To keep the area looking organized and clean, have your commercial contractor install cabinetry and countertops so that the equipment will fit nicely in designated spaces.
2. Paint With Energizing Colors
 Ask your commercial painting professional which hues are best for breakroom walls. In general, you should avoid colors that are too bright—as these can induce anxiety. Darker colors, on the other hand, can be depressing or claustrophobic. Instead, stick with colors that boost happiness, promote relaxation, and stimulate productivity—such as sky blues, muted oranges, or balanced greens.
Ask your commercial painting professional which hues are best for breakroom walls. In general, you should avoid colors that are too bright—as these can induce anxiety. Darker colors, on the other hand, can be depressing or claustrophobic. Instead, stick with colors that boost happiness, promote relaxation, and stimulate productivity—such as sky blues, muted oranges, or balanced greens.
3. Install Extra Outlets
When employees take a moment in the breakroom to recharge their minds, they might also need to recharge their batteries. To keep them powered up, install electrical outlets throughout the area—especially near seating.
4. Bring in Natural Light
In addition to boosting productivity in employees, natural light can reduce your breakroom’s dependence on harsh fluorescent lights. To increase sunlight, have your commercial contractor install wide windows along the perimeter, as well as skylights on the ceiling.
5. Optimize Flow Around Seating
If a breakroom appears crowded or cluttered, it may not seem welcoming to employees. As such, it’s a good idea to make sure tables and seats aren’t blocking the entrances or positioned too close to the kitchen area. If you’re worried about seating taking up too much square footage, talk to your general contractor about ways you might expand the room—such as by knocking down and installing walls.
While redesigning a workplace takes careful thought, the process shouldn’t leave you or your team without time to focus on your daily responsibilities. Fortunately, you can streamline the renovation process by recruiting the help of TTAD. Offering customized commercial building construction services in Reynoldsburg, OH, this general contractor will provide in-depth support at every phase of a project to ensure your vision comes to life. Understanding the impact that construction can have on workflow operations, this team is also known for delivering high-quality results efficiently and affordably. Visit this commercial contractor online to learn more about these services or call (740) 927-1787 to discuss project needs in the Franklin County area.
About the Business
Have a question? Ask the experts!
Send your question

