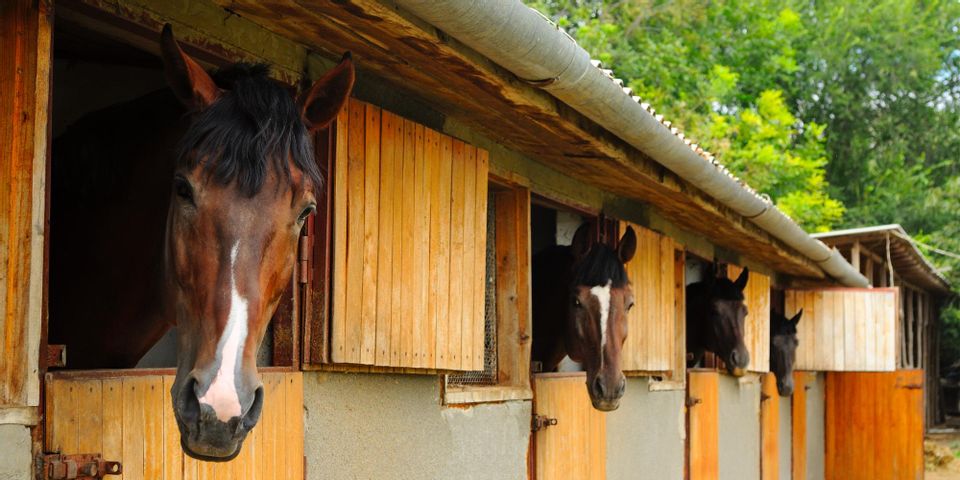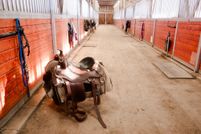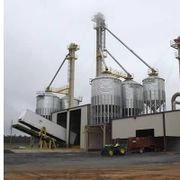A Brief Guide to Planning & Sizing a Horse Barn

Metal buildings are essential for sheltering your horses from the elements and ensuring their comfort. Additionally, equestrian facilities keep horses safe since they protect from illness and attacks by wild animals. As you get ready to build a horse barn, make sure it will adequately accommodate your livestock. Here’s a closer look at how to plan the structure.
How to Plan & Size Your Horse Barn
Select the Right Location
Prior to installing your metal building, choose a location on your property that has firm and even ground. Proper drainage is crucial to prevent flooding, and you’ll need easy access to utilities. Select an area that allows for an additional 10-20 feet in every direction in case you ever decide to expand it.
Assess Aisle Width
 Your horse barn’s center aisle should be wide enough for you to maneuver the animals in and out of the stalls. It’s also a good idea to leave room for a small tractor to pass through the space. Plan for a width of at least 12 feet.
Your horse barn’s center aisle should be wide enough for you to maneuver the animals in and out of the stalls. It’s also a good idea to leave room for a small tractor to pass through the space. Plan for a width of at least 12 feet.
Determine Stall Size
The average stall size for horses is about 14 feet long and 14 feet wide with a height of at least 7 feet. This gives the animals enough room to move about without feeling cramped, which reduces the likelihood of kicking, chewing, and misbehavior.
Include Feed Storage
The metal building in which you keep your horses should include storage for a day of hay and a week of grain. Store larger quantities of feed in separate grain bins about 200 to 400 feet away from your barn to prevent insurance issues and reduce fire hazards.
When you’re ready to install metal buildings to house your livestock, get in touch with Merritt Mechanical-Fabrication. For over 50 years, they’ve provided agricultural design and construction to clients throughout the Cairo, GA, area. Call (229) 377-5586 to get a quote on barns or grain bins today. Visit the website to browse through their project gallery.
About the Business
Have a question? Ask the experts!
Send your question

