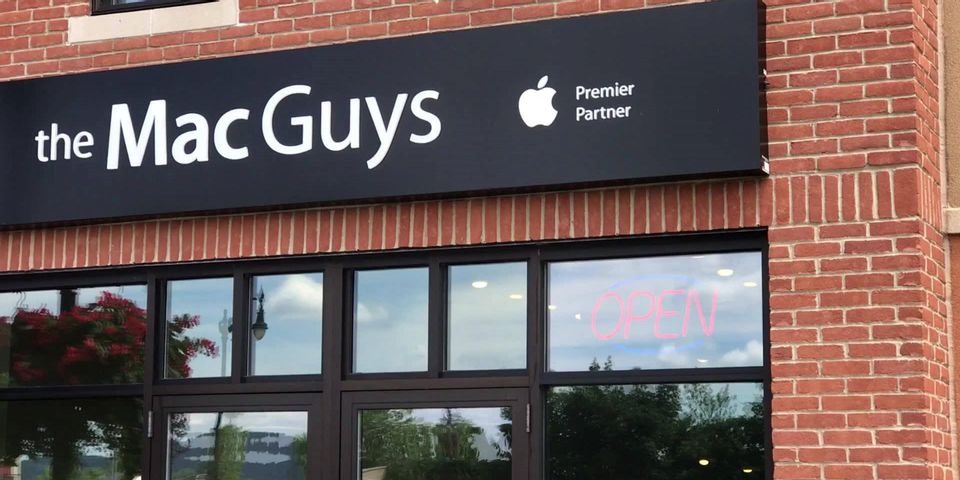
Small Business Interview
The Mac Guys – Andrew LeCleir
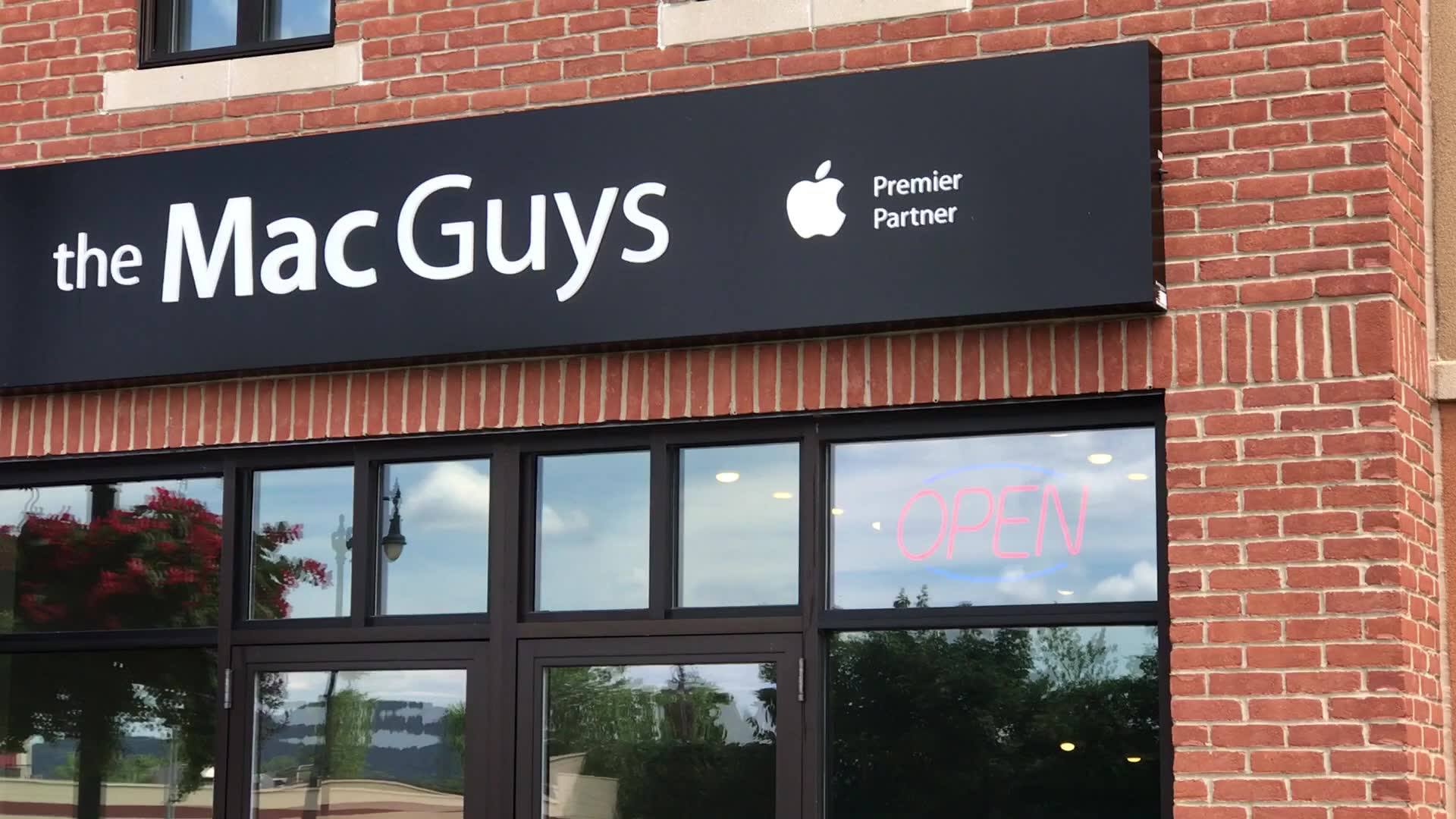
I recently sat down with Andrew LeCleir, Manager at La Crosse’s local Apple Store The Mac Guys, and spoke to him about his store’s quest in 2016 to become an Apple Premier Partner vendor and how Olson Construction Inc. helped them meet those requirements.
Andrew LeCleir wanted his store to become an Apple Premier Partner. The benefits were obvious for The Mac Guys store, but they needed more retail square footage in order to qualify. Apple had recently reworked their Official Dealer Partnership Program in late 2015, and with it came new requirements.
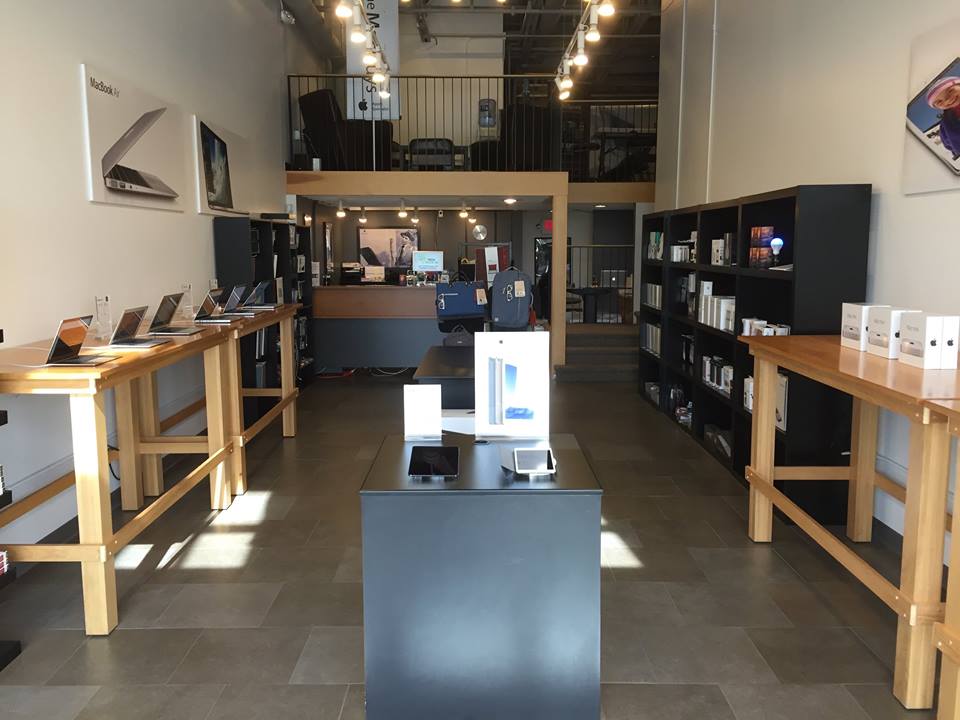
Before - At the end of the wall on the right side of this photo, the old staircase juts out from the wall towards the checkout counter, causing a bottleneck to get to the back of the store.
Andrew considered his options - acquiring the space adjacent to their current store and combining the two spaces into one, or maybe moving to a whole different space in a whole different plaza. Some quick research revealed both options were going to be out of the budget.
Andrew incubated on the problem overnight. What if he could rearrange the space his store already had? His service department currently occupied the rear area of the main level, and that space did not count toward the required retail square footage. But what if he could move them upstairs? That would probably free up enough retail space to qualify with Apple.
When Andrew woke up the next morning, he went to his store to measure. Sure enough, it was sufficient. There were only two problems. One was the way the staircase created a bottleneck and essentially cut off access to this back part of the store and reduced the passageway between it and the checkout counter to a single lane. The other was the post smack dab in the middle of the space that would be an eyesore and a hindrance to his open-concept design for his cleverly redesignated square footage.
This was when Andrew called John Olson, who happened to be a friend from church. The next morning John paid Andrew a visit at his store. John listened to his idea, took in the situation, and said in his unassuming way, “Yeah, we can probably do that.”
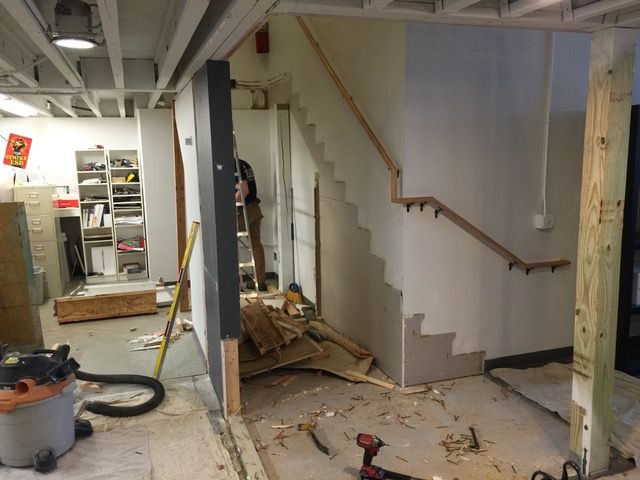
During - Demo of the staircase
Over the next few weeks, John consulted with an architect in order to determine the correct size beam needed to replace the post. With the planning phase complete, the remodel began. The new LVL beam was installed in place of the old one and the post. The existing stairs were torn out and second floor landing rearranged in order to allow the bottom of the stairs to not extend so far into the sales floor. Now the passageway was wide enough to really allow proper access to the back part of the store. Now there was enough retail space to qualify to be an Apple Premier Partner.
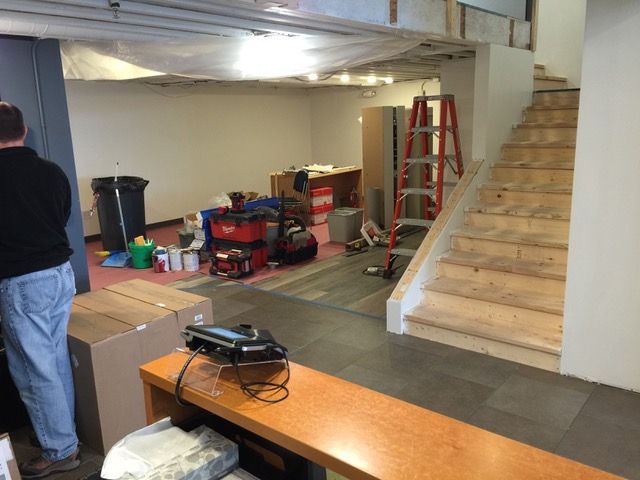
During - New stairs
Check out The Mac Guys store on Copeland Ave or online at their website for all your Apple Product needs.
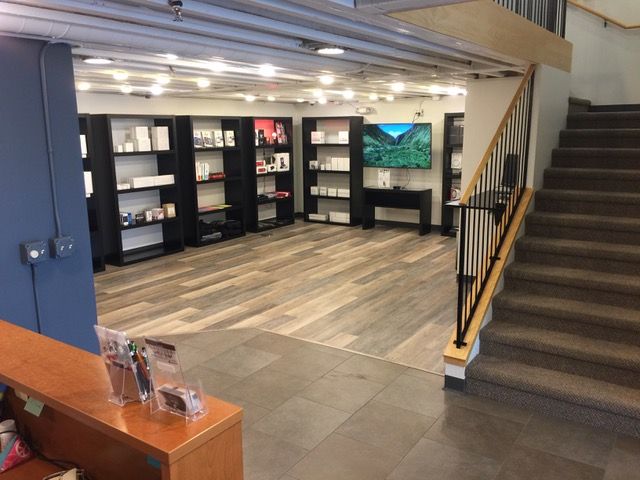
After - Repurposed space for additional retail square footage
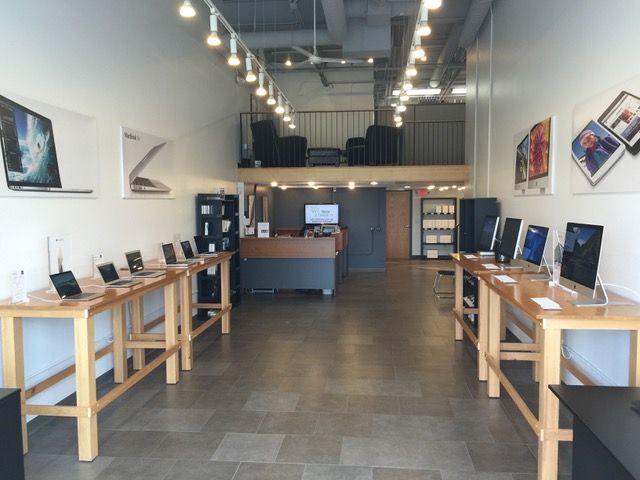
After - Staircase ends parallel with the wall, allowing plenty of passage room to the rear of the store
Check out The Mac Guys store on Copeland Ave or online at their website for all your Apple Product needs.
About the Business
Have a question? Ask the experts!
Send your question

