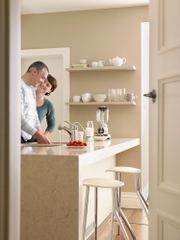
The kitchen is the heart of your home, and it’s where your family gathers at the end of the day, creates festive meals, and enjoys midnight snacks. It can be challenging to get the most out of this essential room if it’s too small. If your family has outgrown the current layout, here are a few kitchen design tips to enhance the space.
How to Make the Most of Your Small Kitchen Design
1. Open It Up
Bring down a wall to open the kitchen to the adjacent dining or living room. Removing a wall will also elongate the sight lines and bring more light into the kitchen, making it feel roomier. Use the new space to build a dining nook or install an island with high-top seating. Consult an expert before starting this project to ensure that the wall isn’t load-bearing.
2. Change the Cabinets
 Choose lower cabinets with a shorter depth to create more floor space around the perimeter of the kitchen. To ensure you have enough storage, hang a pot rack from the ceiling so that you can use the slimmer cabinets for dishware.
Choose lower cabinets with a shorter depth to create more floor space around the perimeter of the kitchen. To ensure you have enough storage, hang a pot rack from the ceiling so that you can use the slimmer cabinets for dishware.
Replace bulky upper cabinets with open or glass door shelving to create a clean, minimalist kitchen design. Keep these shelves organized to reduce clutter, and tuck small kitchen knick-knacks in a drawer.
3. Swap the Sink
Reclaim counter space by installing a smaller sink and mounting it under the counter. This trick allows you to use more of the countertop to lay out ingredients, prepare multiple dishes simultaneously, and use large cutting boards.
If you’d like to implement any of these ideas to enlarge your small kitchen, contact the skilled team at DSB Enterprises in Waipahu, HI. These professionals will take the time to understand your vision so that they can create a space that reflects your personality and meets your lifestyle’s needs. View a gallery of their past projects online, or call (808) 722-5996 to schedule a free preliminary consultation.
About the Business
Have a question? Ask the experts!
Send your question

