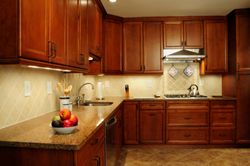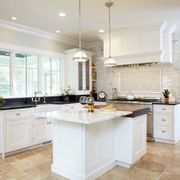
Whether you’re building your dream home from the ground up or are planning a full-scale kitchen remodeling project, you have a variety of layouts to choose from. When doing so, it’s essential to keep factors such as mobility, storage, and your family’s cooking and baking needs in mind. Review some of the most popular kitchen layouts below before discussing options with your design team.
A Guide to Popular Kitchen Layouts
1. Galley
Named for cooking spaces on ships, galley kitchens come in one and two-wall versions. A two-wall galley kitchen features rows of cabinets, appliances, and countertops on opposite sides, while the single-wall version places them on the same side. Ideal for apartments and small homes with one main cook, these space-saving layouts are easy to navigate. However, they aren’t optimal for open floor designs.
2. L-Shaped
 With a 90-degree bend at their corner, these angled kitchens all but eliminate the issue of foot traffic. Unlike galley designs, L-shaped kitchens allow room for multiple tasks to be carried out in the same space. Discuss this option with your kitchen remodeling contractor if you’re considering a small or medium cooking space.
With a 90-degree bend at their corner, these angled kitchens all but eliminate the issue of foot traffic. Unlike galley designs, L-shaped kitchens allow room for multiple tasks to be carried out in the same space. Discuss this option with your kitchen remodeling contractor if you’re considering a small or medium cooking space.
3. Horseshoe
Also known as U-shaped kitchens, horseshoe designs offer three walls of cabinetry and appliances that connect with the countertop. The layouts easily accommodate islands for additional storage, stovetop, and sink usage. If there are multiple cooks in the family, consider this layout. Compared to the previous examples, a horseshoe kitchen provides more space and a greater degree of mobility.
4. Peninsula
Peninsula kitchens connect islands to walls. As they turn smaller cooking spaces into eat-in kitchens, they’re perfect if you want the convenience of an island but don’t have the space for a horseshoe shape. In addition to accommodating homes that don’t require large or elaborate cooking spaces, this kitchen’s connected island and opposite wall offer additional storage possibilities.
5. G-Shaped
Essentially extended horseshoe-shaped kitchens that provide more wall space for cabinets or a countertop, G-shaped designs work beautifully in open floor plans. They provide space for eating, and their extra square footage makes it easy for several cooks to work together at the same time. However, if space is limited, consider galley and L-shaped designs.
Work with the experienced kitchen remodeling experts at Spyglass Design, Inc to craft your ideal cooking space. Located in Hopewell, NJ, and specializing in custom cabinets and luxury designs, this company has served Philadelphia, New Jersey, and the New York metropolitan area since 1995. Call (609) 466-7900 today to get started, or review their online gallery for inspiration.
About the Business
Have a question? Ask the experts!
Send your question

