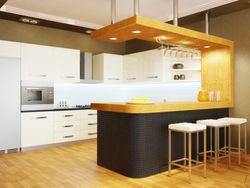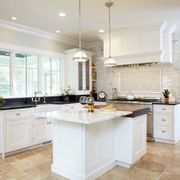
A dysfunctional kitchen can become a daily obstacle, which is why it’s important to plan a kitchen remodeling project carefully. The right layout can have a significant impact on cooking and hosting. Make sure to avoid these common pitfalls so you create a space you’ll love for years to come.
Kitchen Design Mistakes to Avoid
1. Ignoring the Workflow Triangle
Standard kitchens are designed around a three-point layout that’s both functional and aesthetically pleasing. This workflow triangle aims to keep 4 to 9 feet of space between the refrigerator, stove, and sink. Doing this will ensure you aren’t crowded or bumping into anything while you’re cooking. It’s not a steadfast rule, but you should generally adhere to it when planning your kitchen remodeling project.
2. Forgetting Storage
 Never downplay the importance of storage. The last thing you want is to find that your kitchen renovation won’t fit all your cookware and appliances. If you’re short on storage now, you’ll need more in your redesign. Consider a pantry, under-cabinet storage, or even an island with built-in cabinetry.
Never downplay the importance of storage. The last thing you want is to find that your kitchen renovation won’t fit all your cookware and appliances. If you’re short on storage now, you’ll need more in your redesign. Consider a pantry, under-cabinet storage, or even an island with built-in cabinetry.
3. Making Your Island Too Large
A kitchen island is perfect for creating a prep and hosting space, but you need to stay within reason. An oversized island can become an eyesore and also interfere with your kitchen workflow. As a rule of thumb, kitchens that are at least 8 feet deep and 12 feet long can accommodate an island that’s 4 feet deep and 2 feet long. Use this ratio when planning.
For the best results with your kitchen remodeling project, turn to the pros. Spyglass Design, Inc has served the Hopewell, NJ, area since 1995, providing comprehensive kitchen design and renovation services. These skilled professionals specialize in luxury kitchens and will work with you to create a space that meets all your goals. Call (609) 466-7900 or visit their website to learn more about their services.
About the Business
Have a question? Ask the experts!
Send your question

