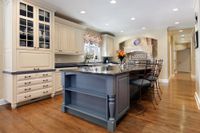5 Factors to Consider When Designing a Kitchen Island

When working on a kitchen remodeling design, it’s important to consider smart ways to use the space. Center islands make an excellent addition to many kitchens, as they’re functional and aesthetically pleasing. However, when designing one, there are many factors to consider. Here are a few.
How to Design a Kitchen Island
1. How Will You Use the Island?
Functionality should drive many of your decisions during your kitchen remodeling project. Do you plan on using the island for extra seating? If so, the island should be made longer so it can accommodate more people. Will you be cooking and preparing food there? In this case, you’ll need to decide on what accessories you’ll need. Islands can also be a dedicated cleanup area or even a place for your kids to work on fun projects or homework assignments.
2. Which Fixtures Will You Install?
If you do plan on using your island for food prep and cooking, you’ll need to install certain fixtures. For example, you may need plumbing to accommodate a sink and faucet or a stovetop to cook. You can also add appliances to the island, such as a dishwasher or mini-fridge.
3. Do You Need Extra Storage?
 If you lack cabinet space, center islands can be outfitted with cabinets and shelves for extra storage. When designing cabinets and shelving, keep convenience in mind. Open shelving makes it easy to see and access items as you need them. Recessed cabinets allow for ample storage while also ensuring you have enough room when cabinet doors are open.
If you lack cabinet space, center islands can be outfitted with cabinets and shelves for extra storage. When designing cabinets and shelving, keep convenience in mind. Open shelving makes it easy to see and access items as you need them. Recessed cabinets allow for ample storage while also ensuring you have enough room when cabinet doors are open.
4. How Can You Fit the Island Into the Layout?
An island will only be convenient if there is enough clearance around it to maneuver smoothly through the kitchen. If you add cabinets, there should be enough clearance between the doors and other areas of the kitchen. Leave at least 42 inches around the island, with three feet of clearance at either end.
5. How Tall Should the Island Be?
If you only plan on eating on the island, it should be at least 42 inches. Islands this height are more comfortable for sitting, whether you’re using bar stools or tall kitchen chairs. If you’re using the island for kitchen prep and cooking, 36 inches is recommended since you’ll be standing most of the time.
Valley Design Center provides beautifully designed and constructed home fixtures for your kitchen remodeling project, including countertops, cabinets, sinks, faucets, and appliances. As an authorized dealer of Kraftmaid® and TOTO®, they only provide the highest quality products. Stop by their showroom in Manhattan’s Midtown East neighborhood, or call (212) 832-4200 for more information. Peruse some of their kitchen fixtures online.
About the Business
Have a question? Ask the experts!
Send your question

