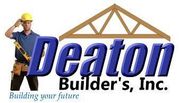
Open floor plans are becoming increasingly popular in both new construction and home remodeling. An open-concept encourages communal living, makes a room feel larger, and offers a space ideal for both quality family time and entertaining friends and guests. Before you begin your project, be aware of the following design tips so that you can make the most of your space and avoid some common mistakes.
Home Remodeling Tips for an Open Floor Plan
1. Start in the Kitchen
If your home is going to be open-concept, design elements need to be cohesive throughout the space. Since your kitchen will utilize cabinets and other prominent features, consider basing the rest of your design choices off of that room. You can use the wood tones from your cabinets to inspire built-ins in the living space or match it to the furniture in the dining room. If there are metal features in your kitchen, choose lamps or other lighting fixtures in the same finish. You should use one type of flooring throughout the space to make transitions between rooms feel seamless.
2. Use Focal Points
 In traditional design, every room needs one focal point. However, in an open-concept space, you will create “rooms” within the larger space. Each of these spaces, the kitchen, dining room, and living room, need their own focal point. You can choose between built-in shelving, a fireplace, or an eye-catching chandelier. Place rugs inside of these various areas to create a contrast between one “room” and the next.
In traditional design, every room needs one focal point. However, in an open-concept space, you will create “rooms” within the larger space. Each of these spaces, the kitchen, dining room, and living room, need their own focal point. You can choose between built-in shelving, a fireplace, or an eye-catching chandelier. Place rugs inside of these various areas to create a contrast between one “room” and the next.
3. Maximize Light
An open concept design allows light to move freely throughout the space, which makes your home feel brighter. Maximize this by including as many windows as possible. People often install large floor-to-ceiling windows, or they choose to add in small, high windows to preserve privacy while still letting in light. Place mirrors on the wall opposite the windows to reflect that light back into the space to make it feel larger.
Whether you want to build your dream home from the ground up or modernize your home with open floor plan remodeling, Deaton Builders will bring your ideas to life. This fully licensed and insured contractor has more than 10 years of home remodeling experience in Trinity, NC, and the surrounding area. They are known for their quality craftsmanship, competitive prices, and customer satisfaction. See what their past clients have to say on their website and call (336) 858-3872 to request a quote.
About the Business
Have a question? Ask the experts!
Send your question

