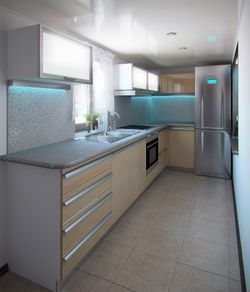3 Kitchen Remodeling & Design Ideas for Small Spaces

Kitchen remodeling can be a large task to take on. Figuring out if you should move an entire arrangement or if you should add new appliances is tricky when there’s limited space to work with. If you’re thinking of redesigning your small kitchen so you can maximize space, consider these ideas before you get started.
3 Ideas to Help You Redesign Your Kitchen
1. Open Shelving
Opening up your space will help make it feel less crowded. Open shelving can give you more storage space because you can remove the typical compartmentalizing barriers. Open shelving is also a great way to tie in some aesthetically appealing natural wood or industrial granite wall pieces instead of artwork because there’s minimal space.
2. G-Shaped Counters
 The g-shaped counter gives you extra preparation space and a place to include some bar-top seating. It’s perfect for small kitchens that are tucked back in the corner of a room.
The g-shaped counter gives you extra preparation space and a place to include some bar-top seating. It’s perfect for small kitchens that are tucked back in the corner of a room.
3. Install Smaller Appliances
A full-sized refrigerator with double doors is bulky and can eliminate a lot of possible countertop area and under-counter storage. Get a fridge that doesn’t protrude past the counters, and ensure it’s tall so you can take advantage of vertical room. For stovetops, install a smaller, two-burner range or a petite oven that gives you all of the function of a normal-sized unit, but doesn’t take up the same amount of room.
Remodeling and redesigning are great ways to open up your kitchen and utilize the space you’ve been given. If you’re looking for a trusted and reliable contractor who can make your kitchen dream a reality, then check out Chandler Roofing & Construction in Red Wing, MN. They have helped clients throughout Goodhue County with their remodeling needs, including bathrooms, kitchens, and home additions. To schedule an appointment with them today, call (651) 388-9415. To find out more about their services, check them out online.
About the Business
Have a question? Ask the experts!
Send your question

