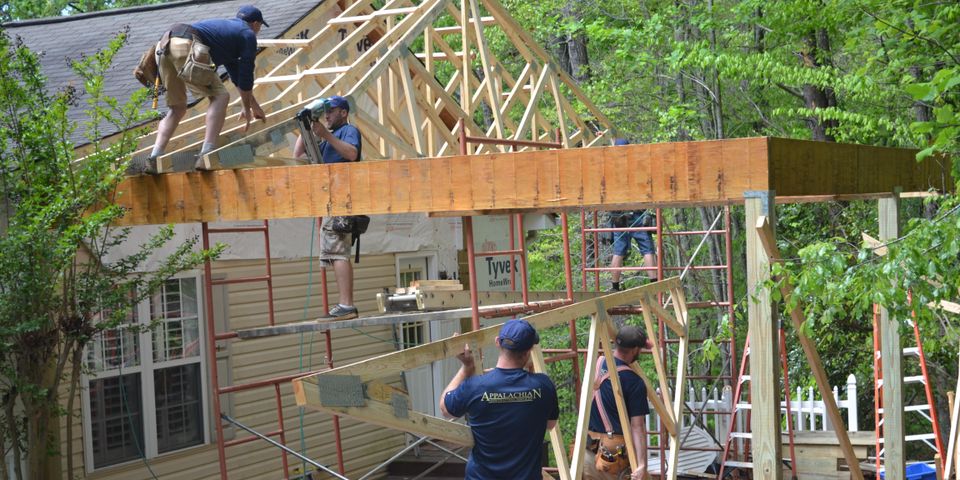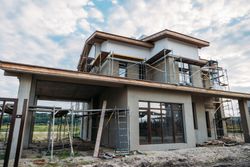5 Steps to Planning a Home Construction Project

Whether you’re remodeling an existing house or looking into building a custom home, the process of home construction can be daunting. There are so many important considerations that it’s easy to feel overwhelmed. However, the project will be less stressful and go more smoothly if you organize the right steps to take. Below, learn a few broad steps of the planning process to help organize the development of your dream home.
How to Plan for a Custom Home or Remodeling Project
1. Work With a General Contractor
First, you need to find a general contractor. Interview a few until you find one who you trust to bring your visions to fruition within a budget you can afford. Work with them to create a custom home design that fits your needs and preferences. Make sure you’re both satisfied with your contract agreement, too. As Jim always says, make sure you and your contractor can sit down together and talk through any issues that arise because issues always arise in construction.
2. Get the Site Ready
After you have decided what neighborhood you want to live in, further planning can begin. Choose a location for the house, obtain all the necessary building permits (your contractor will do this), and select the finish materials that you want to include in your new home. The construction partners employed by your general contractor will inspect the ground, prepare it for construction, dig a hole for a basement if necessary, and pour the foundation. In many locations in Northeast Georgia, a well and septic system are also necessary parts of the site prep.
3. Build the Structure
 The builders will erect the house frame and install the electricity, plumbing, HVAC systems, and insulation. Although you can have some say in the way these features are implemented, you will want to rely on your contractor’s expertise and guidance on critical decisions such as insulation type and quality of windows and exterior doors. Make sure you know what tubs and shower units you want because those will be put in place at this point, too.
The builders will erect the house frame and install the electricity, plumbing, HVAC systems, and insulation. Although you can have some say in the way these features are implemented, you will want to rely on your contractor’s expertise and guidance on critical decisions such as insulation type and quality of windows and exterior doors. Make sure you know what tubs and shower units you want because those will be put in place at this point, too.
4. Create the Interior
The drywall, staircases, window sills, cabinets, countertops, vanities, fireplaces, and trim will be finished and painted during this stage. The builders will add whatever fixtures and finishes you want to the light switches, ceilings, walls, and windows. As you observe the house finally coming together, it may be easier to decide what items and colors you want.
5. Finish the Exterior
The builders will ensure that the exterior of the house is properly painted, and they will put the final touches on the roofing, gutters, porches, patios, walkways, and driveways as needed. This is when you can also have a landscaping expert design your landscaping. Once the general contractor completes a final walk-through and gets your approval, your custom home will be ready.
If you’re looking to design a custom home, turn to Appalachian Contracting Service in Dahlonega, GA. Although most home construction companies will only allow you to choose from a pre-designed selection of floor plans and finishes, this team will guide you in creating a design plan from the ground up. The home will be tailored to your unique preferences while emphasizing energy efficiency to keep your bills low. They’ll also gladly help with home remodeling projects and appliance repair. Schedule an appointment today by calling (706) 864-8777 or messaging them online.
About the Business
Have a question? Ask the experts!
Send your question

