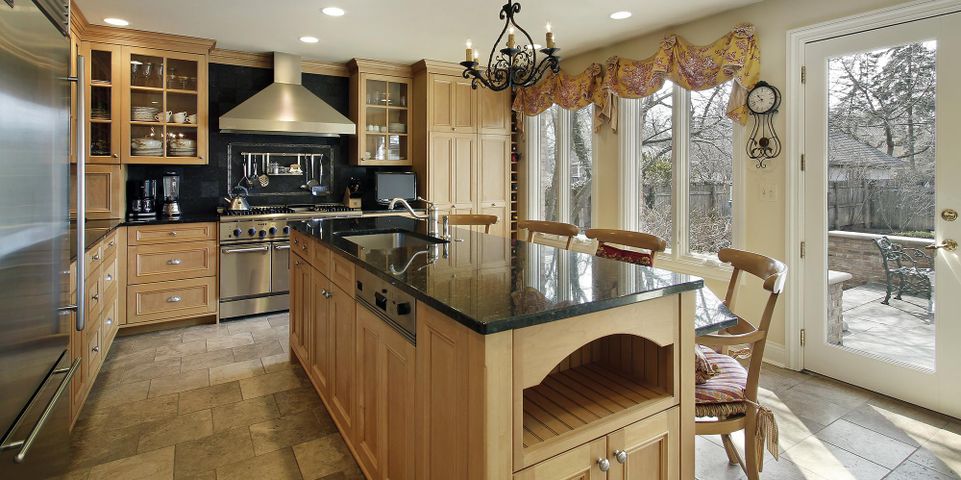Kitchen Remodeling With an Island

Given the extra space, storage, and cooking options it provides, it’s no wonder many kitchen remodeling projects have blueprints for an island. Including one in a renovation takes additional planning so that the newly-revamped room doesn’t feel cramped. Here are several key considerations to keep in mind if an island is one of your must-haves.
How to Plan Kitchen Remodeling Around Islands
Measure Size Accommodations
The first step is knowing whether an existing kitchen has the room to accommodate an island. Precise measurements must be taken so that there is ample room to maneuver around the structure. As a rule of thumb, kitchen remodeling contractors suggest the island shouldn’t take up more than 10% of the space’s entire square footage. Measurements from the island to surrounding cabinetry, the refrigerator, and other appliances will also be needed to ensure the in-between spaces aren’t tight.
Determine Island’s Use
 How do you envision using your new island? Will it be a larger food prep and cooking area? Can everyone comfortably eat meals around it? Or, are you in desperate need of more storage space? Determine how you want to use the island to help decide which features will be priorities. For instance, if your kitchen remodeling preferences include a grill, sink, or garbage receptacle, can these be included? Write down exactly how you want your island to function so your contractor can order additional parts and stay within the project’s timeline.
How do you envision using your new island? Will it be a larger food prep and cooking area? Can everyone comfortably eat meals around it? Or, are you in desperate need of more storage space? Determine how you want to use the island to help decide which features will be priorities. For instance, if your kitchen remodeling preferences include a grill, sink, or garbage receptacle, can these be included? Write down exactly how you want your island to function so your contractor can order additional parts and stay within the project’s timeline.
Review Material Choices
The kitchen is easily one of the busiest rooms in the home. As you hone in on your island’s preferences, consider materials designed to offer long-term durability. Ideally, surfaces with low maintenance qualities can make food prep, cooking, and cleaning easy and fast. From countertops and fixtures to color options, review options that will meet your unique standards. Granite is a great option.
Assess Plumbing and Electrical Needs
Another important consideration is whether your kitchen remodeling project will require additional plumbing and electrical work to support an island. You can install a garbage disposal and sink, which will add to your budget. Write down what each piece of hardware will cost, and then what you are willing to pay. Then, your contractor can let you know how much wiring and plumbing would cost.
Since 1938, Feldhaus Home Improvement, Inc. in Cincinnati, OH has earned a reputation for beautiful, professional and customized renovations. Designers at the family-owned firm take the time to listen to their clients’ visions for kitchen remodeling and other room upgrades. If you’ve been thinking about transforming a space in your house, call (513) 631-1222 for a consultation. You can also go online for details on the complete lineup of remodeling services.
About the Business
Have a question? Ask the experts!
Send your question

