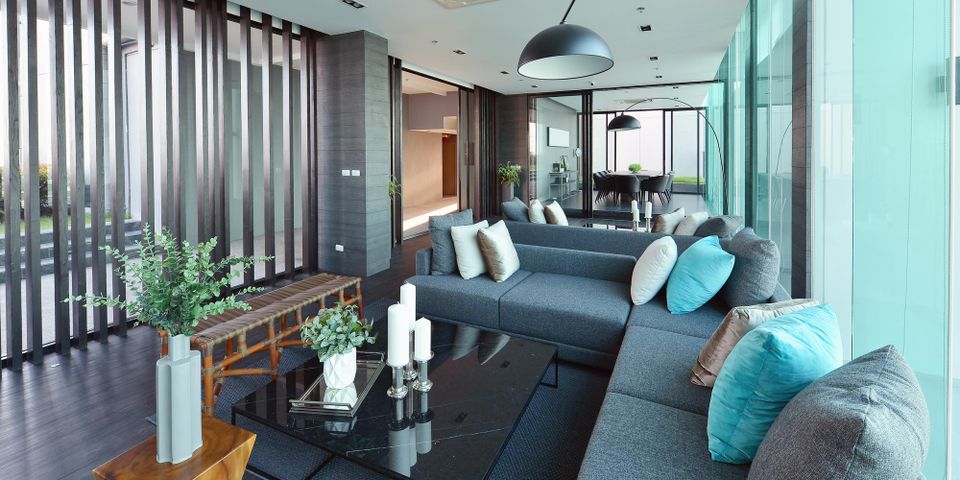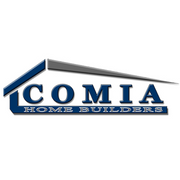
Open floor plans are a modern home design style that swaps walls and doors for connected living spaces without borders. This creates an open and airy communal area between common rooms such as the dining room, kitchen, and living room. Below are some benefits of creating an open floor plan to keep in mind when planning your home remodeling project.
Increase the Flow
A home design with an open floor plan can create a sense of flow between rooms. Without doors or walls to get in the way, it’s easier for people to move from one room to another with minimal restriction. However, having the dining room, kitchen, and living room so close to one another without a divider may make certain spaces feel cluttered with furniture or visually overwhelming. To create division, you can buy large bookshelves or area rugs to help make the spaces look like different rooms.
Create a Social Environment
 Open floor plans are a great home design for entertaining large parties of guests because they allow crowds to mingle without the separation of doors and walls. It also makes it easier for parents in the kitchen to watch their children in the living room. However, sound management can be difficult without doors or walls. This can make it harder for family members to find a quiet space outside of their rooms. To combat the echo, put down rugs in your home to absorb the sound.
Open floor plans are a great home design for entertaining large parties of guests because they allow crowds to mingle without the separation of doors and walls. It also makes it easier for parents in the kitchen to watch their children in the living room. However, sound management can be difficult without doors or walls. This can make it harder for family members to find a quiet space outside of their rooms. To combat the echo, put down rugs in your home to absorb the sound.
Improve Airflow
Open floor plans facilitate better airflow throughout the home and are less stuffy than closed rooms. This helps manage smells and keeps all of the connecting rooms feeling fresh. If something you are cooking starts to create a small amount of smoke, your home will be better equipped to disperse it.
Raise the Value
To build this home design, architects must remove load-bearing walls. This means that large beams need to be used to carry the weight of the roof or upper floor. These beams can be costly but are an economical choice in the long run. A modern open floor plan is highly sought after by home buyers and can add a lot of value to a property.
Comia Home Builders, Inc., in O’Fallon, MO, is a full-service design and construction company that can help you realize your home design dreams. From something as simple as a new roof to a custom-built home, they’ve got you covered. Their precise remodeling and renovation services are sure to leave you feeling proud and content with your new home features. To learn more about their services, call (314) 575-0521 or visit their website to view their past work.
About the Business
Have a question? Ask the experts!
Send your question

