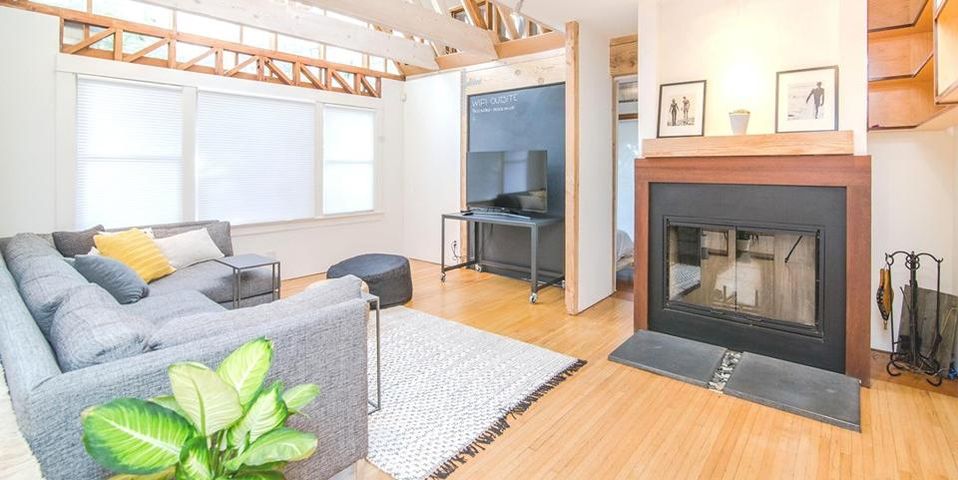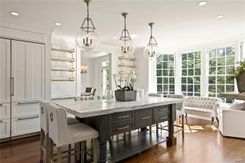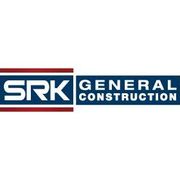What Are the Pros & Cons of an Open Floor Plan?

Open floor plans are a popular design approach for custom homes and have a number of unique advantages. At the same time, they also have their limitations. It’s essential to understand both sides if you’re considering an open-concept design. This will ensure you can go into the construction confident with the option you’ve chosen.
Pros
Open floor plans create a seamless flow throughout your home. Often, living rooms connect openly with kitchens and dining areas to become multifunctional spaces—one of the main perks that homeowners enjoy.
 They’re often paired with lots of windows to invite natural light in and can make small spaces look bigger. The openness encourages socializing, which is why many homeowners enjoy hosting friends or spending a lot of time together as a family. You’ll have true freedom with the design layout since there are minimal walls and partitions, so you can put rooms like the kitchen in nontraditional areas. Design freedom is the key phrase, and an open floor plan will let you make your custom home truly yours.
They’re often paired with lots of windows to invite natural light in and can make small spaces look bigger. The openness encourages socializing, which is why many homeowners enjoy hosting friends or spending a lot of time together as a family. You’ll have true freedom with the design layout since there are minimal walls and partitions, so you can put rooms like the kitchen in nontraditional areas. Design freedom is the key phrase, and an open floor plan will let you make your custom home truly yours.
Cons
Because of the minimal walls, custom homes with open floor plans require creative construction to properly support second floors and roofing. It’s also more difficult to hide wiring and plumbing. These homes typically have less insulation, so expect heating and cooling costs to be higher than usual. They also generate an echo, and you won’t have as much privacy.
Carefully consider how you plan to use the home to see if an open design will be an enhancement or a limitation. If you’re interested in building a custom home, SRK General Construction is your go-to contractor. They have over 50 years of combined experience and proudly serve the St. Louis, MO, area. This home contractor handles everything from bathroom and kitchen remodeling projects to complete home design and construction, which you can learn more about on their website. Call (314) 739-4443 to speak with a representative, and connect with them on Facebook for news and updates.
About the Business
Have a question? Ask the experts!
Send your question

