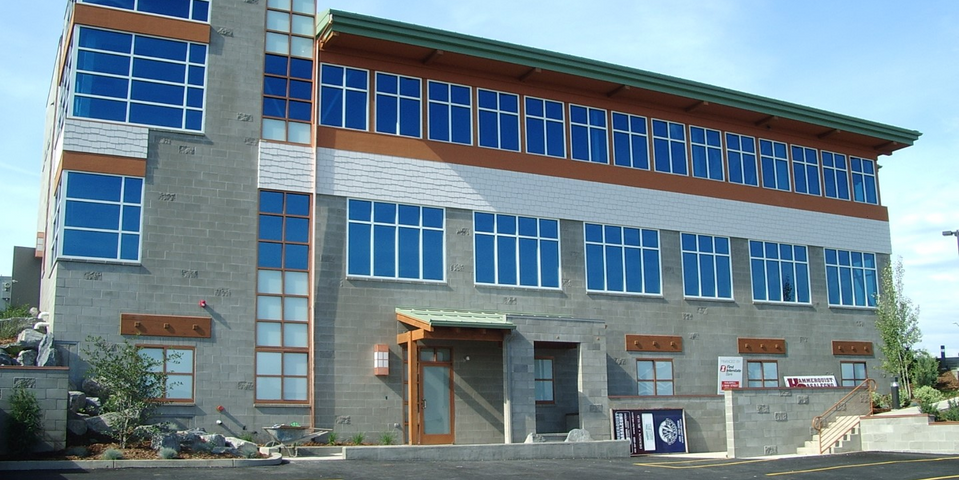5 Design Considerations for Hospitals

Health care facilities like hospitals are some of the most complex building structures in terms of architecture. Their design has to cater to numerous functions, such as treatment, examination, patient admission, and laboratories. Below are a few factors to consider during the design phase.
What Matters Most When Building a Hospital?
1. Convenience
Hospitals need to have wide doorways and hallways for quick, convenient transportation of patients on beds and wheelchairs. Its architecture must comply with the accessibility requirements under the Americans with Disability Act (ADA). All areas should be easy to use, large enough to allow movement, and have nearly flat or low grades to prevent accidents.
2. Security & Safety
Since hospitals are public spaces, they’re exposed and highly vulnerable to external threats. They must protect and secure their patients, staff, equipment, and other valuable assets through access control and surveillance systems. Apart from security, the safety of their occupants is another factor to be included in the blueprint to minimize accidental hazards.
3. Emergency
From the beginning, you have to consider what would happen in an emergency scenario, such as a power outage during surgery. Invest in heavy-duty commercial generators, but don’t forget to consider how the flow of exit traffic would work during evacuations.
4. Maintenance
Hospitals have to be sanitary and easy to maintain all the time. Choose materials and finishes that are durable, low maintenance, and quickly hide dirt, grime, and stains. During the design phase, do away with hard-to-reach nooks and crevices where dust, microbes, and mold may thrive. Opt for antimicrobial finishes on highly exposed surfaces to prevent the spread of bacteria and viruses.
5. Flexibility
When medical needs change, hospitals will have to adapt and keep up as well. Think about future expansion also—do you have a room that you can utilize? Consider the modular architecture concept in designing and planning the space layout. This method allows you to modify a room’s use with minimal renovation and disruption to operations.
When designing a hospital or other health care facility, turn to the professionals at Jackola Engineering & Architecture, PC. Headquartered in Kalispell, MT, they’ve provided interior design, civil engineering, and master planning services to commercial and industrial clients since 1969. Call (406) 755-3208 to schedule a consultation or view their gallery of past projects online.
About the Business
Have a question? Ask the experts!
Send your question

