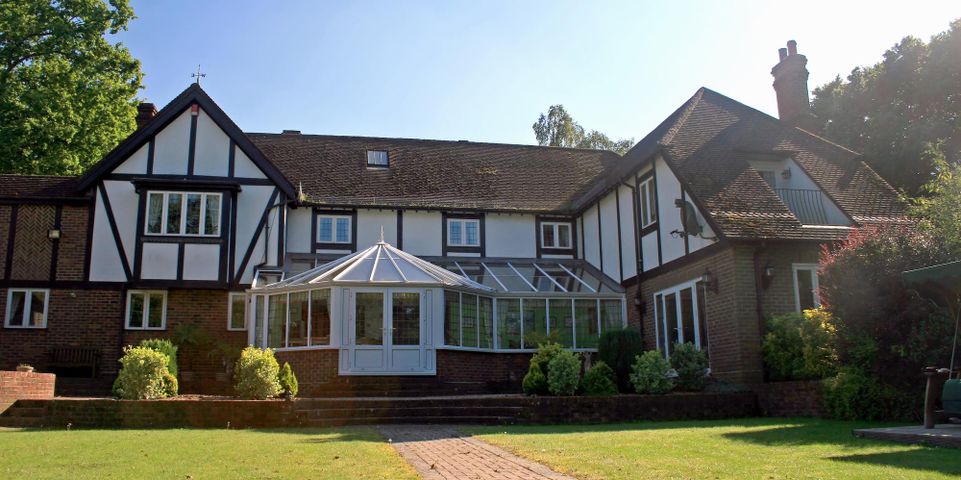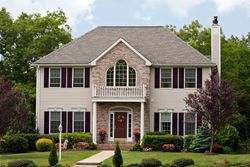3 Best Architectural Styles To Consider for Your Custom Home

Building a custom home allows you to create your perfect oasis, and the first step is choosing the home design and architectural style you want. Learning about the most popular ones may solidify your ideas of what you want, so you can begin working with your building contractor. Below are three of the most common architectural styles used in homebuilding.
What Are Common Architectural Types Used In Home Design?
1. Tudor
Tudor homes are recognizable by asymmetric exteriors that are dominated by dramatic gables and a combination of materials, such as brick, dark wooden beams, stucco, and stone. The exterior appears in shades of dark browns, beiges, off-whites, and ivory, and the windows are grouped and made of many small glass panes – sometimes even stained glass. Because this custom home style comes from the Northeastern U.S., it uses strong materials, heavy doors, and closed floor plans to withstand cold climates and precipitation. It has at least one fireplace, complemented by an oversized chimney, and the interior walls are wooden paneling and rustic exposed beams. They have an elegant appeal, with the charm and European feel of a cottage style home.
2. New England Colonial
 New England Colonial homes boast a symmetrical design with sharply angled roofs. Laid out like a rectangle, they’re almost always two stories with side gabling and towering chimneys. Their exteriors tend to be minimalist in appearance, with most of the decor focused on entryways, but it’s not uncommon to find an added lean-to at the back of the house. Overall, they’re modest in decor and layout, simple, and comfortable, which makes them straightforward to personalize. With this style, you’ll have a beautiful custom home that looks fantastic in the countryside or on a quiet street.
New England Colonial homes boast a symmetrical design with sharply angled roofs. Laid out like a rectangle, they’re almost always two stories with side gabling and towering chimneys. Their exteriors tend to be minimalist in appearance, with most of the decor focused on entryways, but it’s not uncommon to find an added lean-to at the back of the house. Overall, they’re modest in decor and layout, simple, and comfortable, which makes them straightforward to personalize. With this style, you’ll have a beautiful custom home that looks fantastic in the countryside or on a quiet street.
3. Prairie School
This style is unique in that it shows a reverence for nature, attempting to blend in and not disturb the surroundings. They’re built primarily from stone, wood, and other natural materials, with tile roofs. Homes built this way showcase low roofs, a horizontal layout, and clean rows of windows that emphasize the horizontal flow. They often have eaves, cornices, and front porches with supporting columns, and a durable chimney in the center of the roof. Open floor plans and custom, built-in cabinets are also staples of this design, making for an inviting and airy house that lets you be part of nature.
Ready to design your custom home with a skilled building contractor? With over 10 years of experience, 5th Avenue Construction in Naperville, IL, offers dependable construction services. From designing to closing, they’ll partner with you to bring your dream house to life. They even have a virtual designer tool where you can see what your house will look like before construction starts. All new homes come with warranties, and a final walkthrough is done to ensure you’re satisfied. Learn more about their process and virtual designer tool online, then call (331) 255-7500 to get started.
About the Business
(25 reviews)
Have a question? Ask the experts!
Send your question

