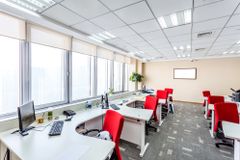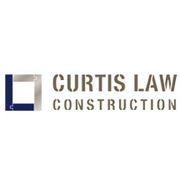3 Popular Design Trends for the Modern Office

If you want to update an existing workspace, design it so that it fosters productivity, inspires employees, and impresses potential clients. This will ensure the remodel is well worth the investment. If you aren’t sure where to start, here are some of the trendiest ideas to add to the commercial construction plans.
3 Elements to Include in Your Office Remodel
1. Open Floor Plan
This layout has become incredibly popular in recent years as ditching cubicles will make the entire office seem more spacious, and will facilitate communication and collaboration between various departments. If you have the room, add a few private workspaces, as well. Employees can use these as needed when working on projects that demand discretion.
2. Expansive Windows
 Floor-to-ceiling windows will let in an ample amount of natural light; and depending on where the building’s located, they’ll also provide an incredible view. Expansive windows will improve employee morale since natural sunlight keeps people alert, which will result in less drowsiness and more productivity. To ensure energy efficiency, opt for insulated glass that has a slight tint.
Floor-to-ceiling windows will let in an ample amount of natural light; and depending on where the building’s located, they’ll also provide an incredible view. Expansive windows will improve employee morale since natural sunlight keeps people alert, which will result in less drowsiness and more productivity. To ensure energy efficiency, opt for insulated glass that has a slight tint.
3. Whiteboard Wall
Inspire employees by giving them a massive blank canvas. Including an entire whitebboard wall in your commercial construction project will provide a place for workers to dream, design, and get creative. These walls will be especially useful for large brainstorming sessions.
If you’d like to remodel your workspace, contact the skilled team of contractors at Curtis Law Construction in Lihue, HI. Since 1969, commercial construction professionals have helped Kauai businesses turn their offices into productive, functional, and beautiful spaces. This locally owned, full-service firm will also update your building’s facade so that your company can always put its best face forward when new clients arrive. Learn more about their services online, or call (808) 246-0676 to discuss your commercial construction project with a specialist.
About the Business
Have a question? Ask the experts!
Send your question

