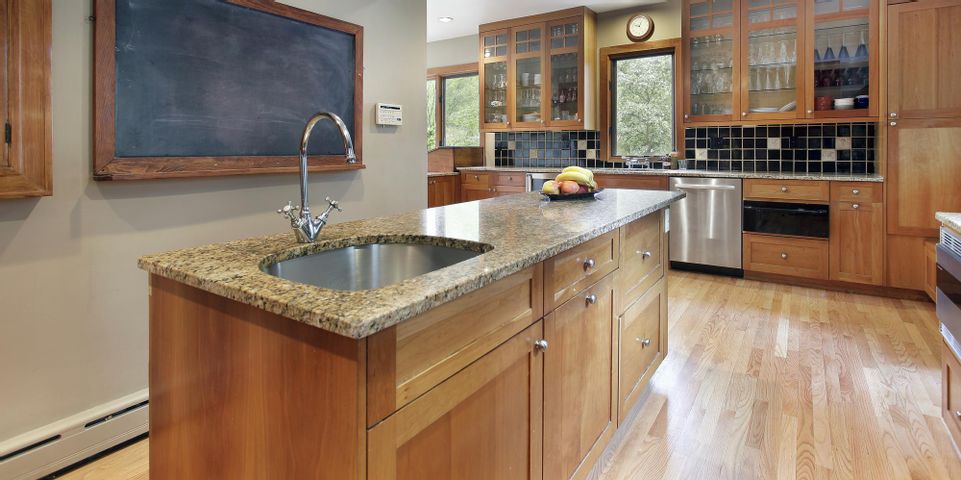Kitchen Remodeling With an Island: What You Need to Know

Kitchen islands add function and convenience to a high-traffic room, allowing for more features such as extra sinks and stovetops and more storage and dining space. If a kitchen island is part of your remodeling plans, there are many factors to consider first. Depending on your plans for the island, you may need to talk to plumbing and electrical contractors.
What Should You Know About Remodeling With A Kitchen Island?
The Right Size & Shape
Avoid a kitchen island that is too small or too big by keeping some rules in mind. The feature should have 36 inches of clearance on all sides and take up no more than 10% of your kitchen’s square footage to prevent bulk issues. Consider the shape of the island as well, since it should complement your kitchen layout and not cause maneuvering issues.
Place a table in your kitchen before island installation to get an idea of how you will use and maneuver around it. Use multiple tables if necessary, to create something similar in size to the proposed island.
Its Intended Use
Think about why you need the island as you consider designs and countertop materials. Does your kitchen currently lack storage and counter space, thereby requiring a basic island setup? Are you an avid chef and baker and need more than one range and sink?
If plumbing and electrical contractor work are part of your remodeling plans, it would be helpful to know what kind of subfloor your home features and the ventilation options available. For example, if your home is built on a concrete slab, installing plumbing lines would be more challenging than if your home is on a frame with a crawl space.
With stovetop installation, there are options between upward and downward venting. Upward venting requires a hood to suck the extra heat and humidity out of the room. This option is recommended if your foundation is a concrete slab. Downward venting provides a more inconspicuous option that eliminates smoke through a crawl space vent.
Additionally, your island will need electrical circuit installation if you plan on installing a garbage disposal in the extra sink. This avoids overloading the room’s other circuits.
Discuss your kitchen island expectations with the plumbing and electrical contractors at Osterwisch Company. Specializing in HVAC as well as electrical and plumbing work, these experienced contractors provide customers throughout the greater Cincinnati, OH, and Tri-State area with reliable services using high-quality materials. Call the family-owned company that’s served the region since 1946 today at (513) 791-3282 to make an appointment or learn more about residential, commercial, and industrial services online.
About the Business
Have a question? Ask the experts!
Send your question

