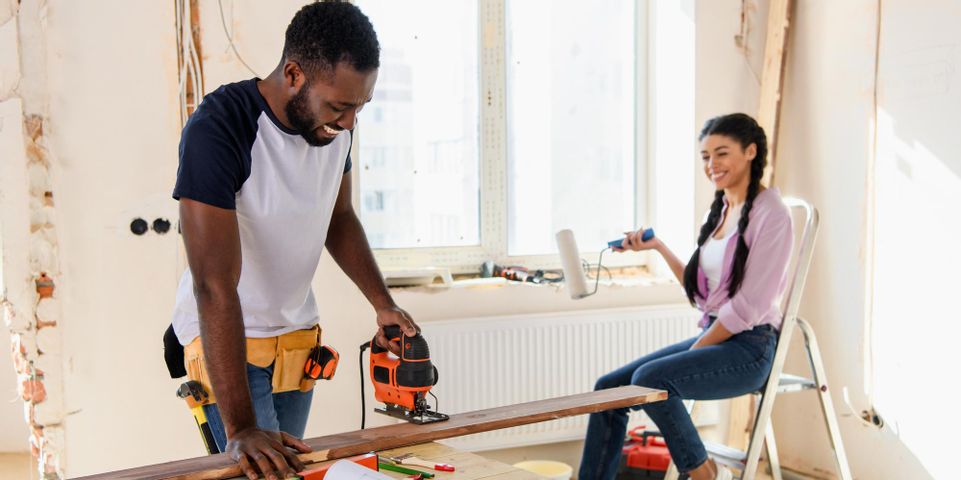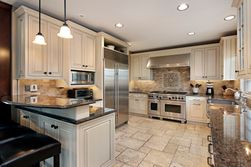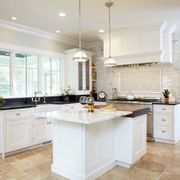
While there’s no shortage of inspiration for renovation projects, it can still be challenging to visualize the results in your own home. Fortunately, 3D modeling technology can be used to give an accurate depiction of what a room will look like when it’s completed. Whether you have plans to invest in a new kitchen design or an entire home remodel, 3D rendering services are worth considering. Below is an overview of what 3D modeling is and how it’s beneficial.
A Guide to 3D Modeling for Home Renovations
What Is 3D Modeling?
3D modeling uses software tools to create a digital representation of a room. This will provide you with a realistic experience of your bathroom, bedroom, or kitchen design before your renovations get underway. Depending on what you wish to accomplish, there are different types of 3D rendering options you may choose from. One is an exterior rendering, which offers a viewpoint from the outside of a building for exterior projects. Another rendering option shows the interior of your home; this option deals with the intricate features of a room, such as lighting, colors, and texture. You can also view your remodeled home rendered from an aerial vantage point, which lets you see the building and its surroundings from up above. A floor plan rendering provides details on the size and layout of a space to let you see how it all flows together.
The 3D Rendering Process
 The 3D rendering process typically begins with the contractor gaining a clear understanding of what the homeowner is looking for. Then, measurements of the room are taken to form a 3D digital model. Images are added to provide some texture, and lighting is set up. In the next step, the image is developed into a working model that the homeowner and contractor can use to make modifications.
The 3D rendering process typically begins with the contractor gaining a clear understanding of what the homeowner is looking for. Then, measurements of the room are taken to form a 3D digital model. Images are added to provide some texture, and lighting is set up. In the next step, the image is developed into a working model that the homeowner and contractor can use to make modifications.
How 3D Modeling Can Benefit Your Renovation Project
Using 3D modeling techniques in your home renovation will bring clarity to your ideas and allow you to see exactly what will and won’t work in your new bathroom, bedroom, or kitchen design. This can save you a great deal of time and money, as it lets you make more informed decisions and catch potential problems before your home becomes a work zone. It also provides greater precision in spatial planning and will improve communication with your contractors.
If you’re interested in getting 3D modeling done for your next home renovation project, contact Spyglass Design, Inc. They offer state-of-the-art 3D rendering services to help you get the most satisfaction out of your new bathroom and kitchen designs. Based in Hopewell, NJ, the company has provided homeowners throughout the New Jersey, Philadelphia, and New York metropolitan areas with superior work and customer relations for nearly 25 years. Call (609) 466-7900 to discuss your ideas, or visit their website to see a gallery of their previous work.
About the Business
Have a question? Ask the experts!
Send your question

