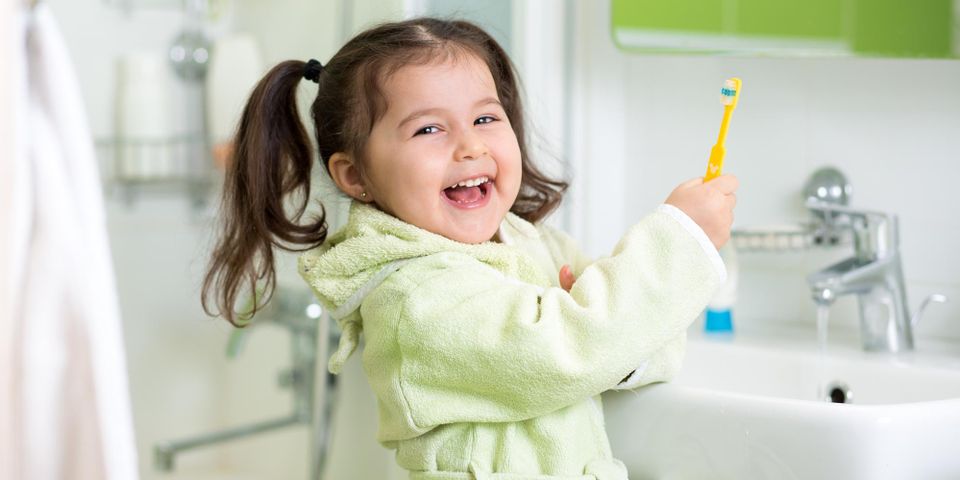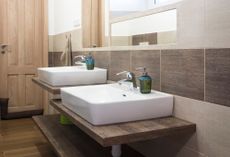
Bathrooms are typically designed with adults in mind, making it hard for young children to reach the sink or grab items they may need on a daily basis. While it’s not best to redesign everything for toddler-height, there are many remodeling projects you can tackle to make this room more accessible for everyone. Take a look at the top ideas to create a kid-friendly bathroom.
3 Remodeling Ideas for a Kid-Friendly Bathroom
1. Non-Slip Features
Kids are often less coordinated and might not be as careful as you when they’re in the bathroom, making slips and spills a common occurrence. Add a non-slip mat in the bathtub, and choose ceramic tile or non-slip vinyl for easy cleaning and durability.
2. Countertops
 If your kids have their own bathroom, consider moving the sink lower—closer to 29 to 32 inches. But if you share a bathroom or weren’t expecting to install a new vanity and sink, build a pull-out step stool into the cabinetry so they have easy access. Also, reserve the shelves in the vanity for them so they can easily grab their soap, bathtub toys, and whatever else they need to keep clean.
If your kids have their own bathroom, consider moving the sink lower—closer to 29 to 32 inches. But if you share a bathroom or weren’t expecting to install a new vanity and sink, build a pull-out step stool into the cabinetry so they have easy access. Also, reserve the shelves in the vanity for them so they can easily grab their soap, bathtub toys, and whatever else they need to keep clean.
3. Accessible Plumbing Fixtures
Temperature control can become a safety hazard for kids. Install a faucet with LED lights that indicate when the water is hot. Also consider touch-free faucets to keep messy hands at bay, which means less cleanup for mom and dad.
If you’re looking to design a bathroom made for your little ones, trust Home Works Home Improvement with the job. A family-owned and -operated business on Long Island, they provide services ranging from bathroom remodeling and flooring installations to home extension construction—all with high-quality design and craftsmanship in mind. Not only do they have eight Angie’s List® Superior Service Awards, but they also earned an A+ rating from the Better Business Bureau®. Give them a call at (631) 218-0241 or visit their website to learn more about their services.


About the Business
Have a question? Ask the experts!
Send your question

