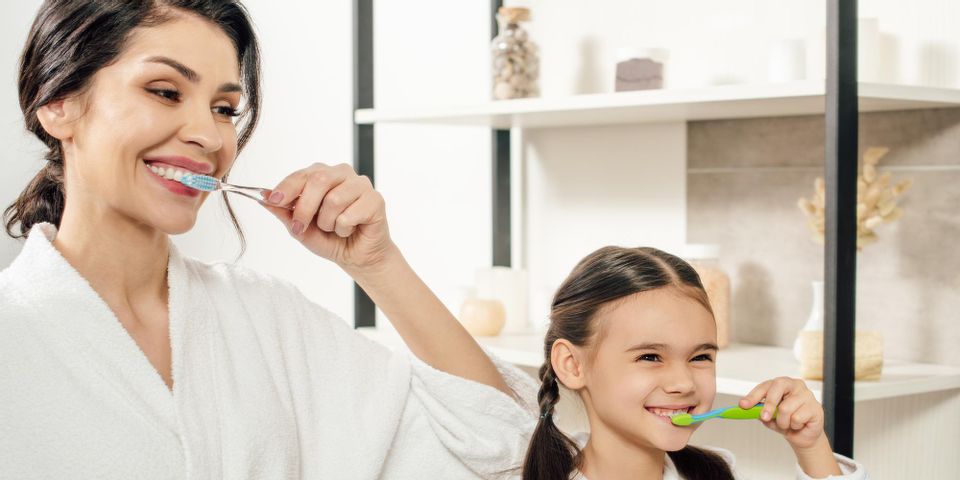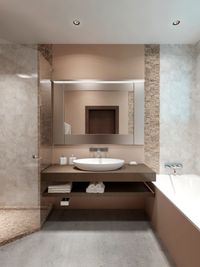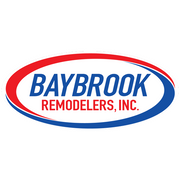3 Kid-Friendly Bathroom Remodeling Ideas

Many houses are not built with children in mind; however, it’s important for areas like the bathroom to accommodate your little ones. The more difficult it is for them to brush their teeth, or take a bath, the more resistant they may become to the process. Here are some bathroom remodeling ideas to enhance your child’s experience.
A Guide to Designing a Kid-Friendly Bathroom
1. Double Vanity
Add a 6-foot double vanity with two undermount sinks to provide enough room for multiple people to use the room at once. Either shorten the length from the normal 30- to 36-inch counter height for one or for both of the vanities. To ensure the bathroom remains functional as they grow, add a pull-out step for your little ones. If you do that, you can keep the typical counter height. Simply remove the step when they get older.
2. Open Shelving
 While drawers keep items hidden from guests, open shelving is ideal for children. Placing their bath supplies, towels, and other items in plain view makes them easier to find. Plus, they won’t have to shuffle through drawers and get them messy.
While drawers keep items hidden from guests, open shelving is ideal for children. Placing their bath supplies, towels, and other items in plain view makes them easier to find. Plus, they won’t have to shuffle through drawers and get them messy.
3. Multi-level Storage
Children are curious, and there are some items in the bathroom they shouldn’t have access to, such as cleaning supplies, razors, and expensive perfumes or colognes. Create storage areas close to the floor for children, and compartments higher up for the adults. This keeps important or potentially dangerous items away from children and gives them their own space for their belongings.
When you need reliable and creative bathroom remodeling services, contact Baybrook Remodelers in New Haven County, CT. They use 3-D model renderings, so you can see exactly what your remodel will look like before the project begins. Their highly organized remodeling consultants will provide you with a quote, and they offer several financial options. Visit them online to learn more about their bathroom remodeling process, or call (203) 937-6400 to speak to an expert today.
About the Business
Have a question? Ask the experts!
Send your question

