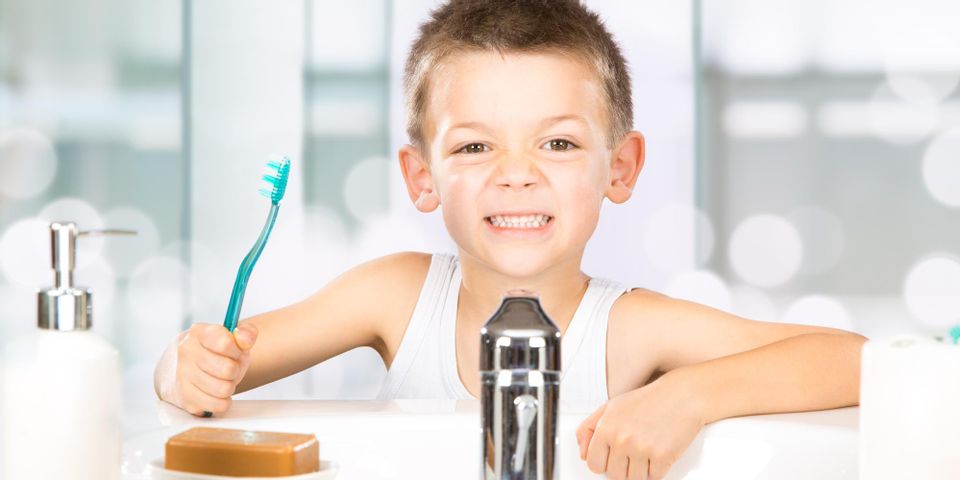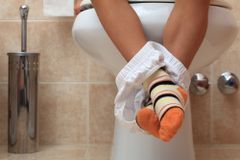3 Residential Design Ideas for a Kid-Friendly Bathroom Remodel

When remodeling your home, it helps to plan your residential design around the day to day needs of your family. This makes the bathroom one of the top priorities during any home remodel. If you have children, accounting for their needs during the remodeling process will result in a functional, easy-to-use space. Here are a few ideas to consider.
Top 3 Residential Design Practices for Child Bathrooms
1. Accessible, Stain-Resistant Countertops
Countertops can quickly become a mess in a child’s bathroom. Make it easier for your kids to get ready in the morning by installing variable-height counters at 32 and 36 inches in height, each with their own sink. Use a stain-resistant countertop material, such as quartz, to keep the counters looking great for years to come.
2. Standard Height Toilets
 A child-sized toilet may seem like a good idea at the time, but you should plan for your child’s growth. Standard-height toilets are the best long-term option as they aren’t too tall for little ones to use and provide a comfortable height seat as your kids get older. If it is too tall for your youngest kids, you can always bring in a step stool.
A child-sized toilet may seem like a good idea at the time, but you should plan for your child’s growth. Standard-height toilets are the best long-term option as they aren’t too tall for little ones to use and provide a comfortable height seat as your kids get older. If it is too tall for your youngest kids, you can always bring in a step stool.
3. Varied Bathing Fixtures
Make sure your shower or tub provides varied bathing options so that it will continue to be useful as your kids get older. A handheld shower sprayer is suited for bathing toddlers and infants. When mounted properly, it can also double as an adjustable shower head, which can be altered as needed for users of varying heights. Don’t forget to install an anti-scald device to protect your kids from hot water.
If you need help with the residential design for your home or bathroom remodel, contact Masterpiece Construction in Honolulu, HI. This general contractor focuses on high-end custom homes, providing high-quality materials and expert input to help you get the best results for your project. To learn more about their products and services, visit them online or call (808) 688-8839.
About the Business
Have a question? Ask the experts!
Send your question

