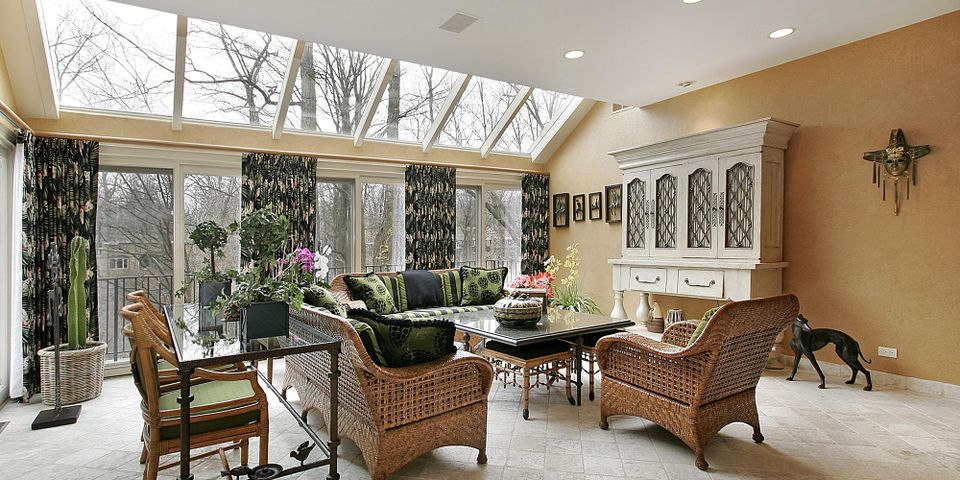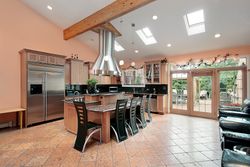
A skylight is a wonderful way to open up your home with natural light without sacrificing privacy. Before you have your roofing contractor install one, however, there are some details you’ll need to consider. Use the guide below to know whether your existing roof is equipped to accommodate a skylight window.
Considerations Before Installing a Skylight
Pitch
The pitch refers to the slope of the roof, and this impacts how much solar heat the window will let in. The best angle for a roof is moderate; too low and it will let in too much heat during the summer. Determine the geographical latitude of your location and add 10 degrees. For example, Lakeville, MN, has a latitude of approximately 45 degrees, which means the ideal roof pitch for a skylight is 55 degrees.
Trusses
 The roof’s trusses will need enough space between them to accommodate the skylight. Your roofing contractor should factor in the room for flashing and insulation as well. Generally, most truss systems can accommodate skylights that are two feet wide, but your contractor can do the math for you based on your unique layout.
The roof’s trusses will need enough space between them to accommodate the skylight. Your roofing contractor should factor in the room for flashing and insulation as well. Generally, most truss systems can accommodate skylights that are two feet wide, but your contractor can do the math for you based on your unique layout.
Leaks
Your roofing contractor will need to install a flashing kit that is designed for your roof’s pitch. The skylight will need to be installed above the surface of the roof with a curb that is at least 2x6 inches. The flashing kit should fit the curb with an extra quarter inch of width and one inch of height for wrapping around the curb.
The best way to determine whether your home is a good candidate for a skylight is to have a roofing contractor conduct an inspection. They will look at factors such as the truss location and pitch to make the best recommendation. BullDog Contractors is the trusted roofing and window contractor serving Lakeville, MN, Centennial, CO, Plano, TX, and the surrounding areas. These contractors have more than 100 years of combined experience with new installation and storm damage repair. Contact them online or at (612) 799-8707 to begin.
About the Business
Have a question? Ask the experts!
Send your question

